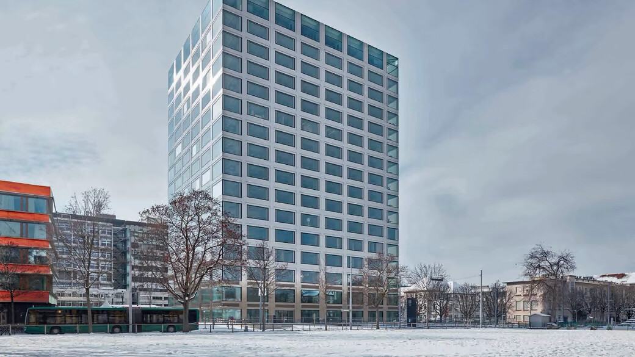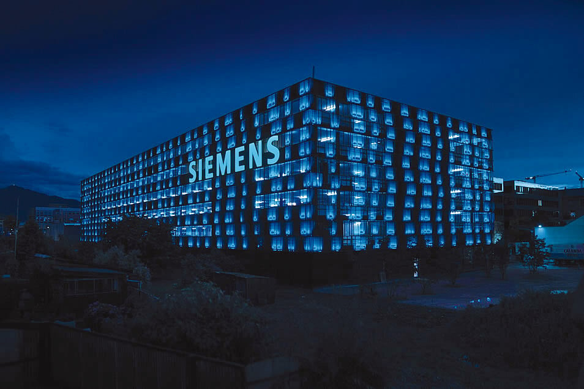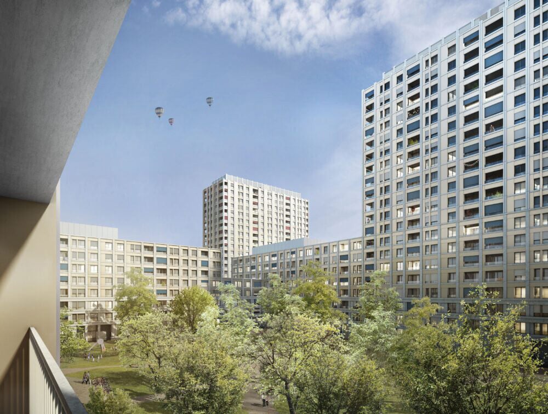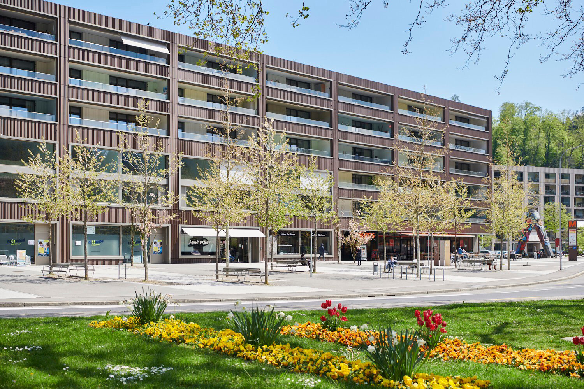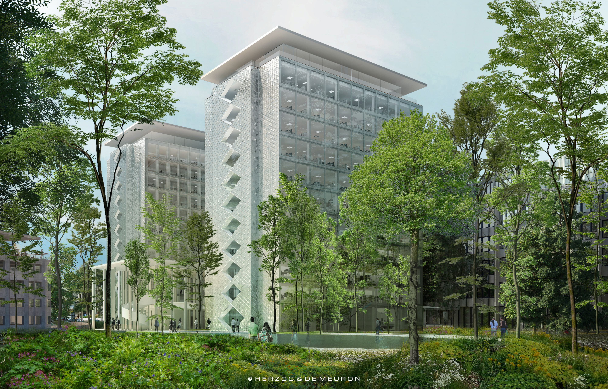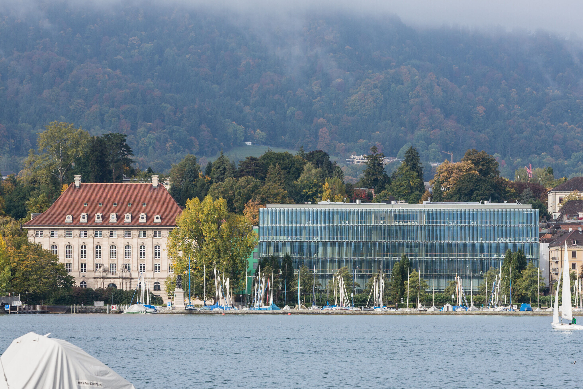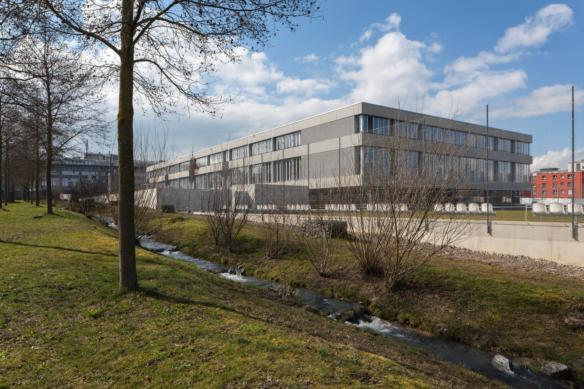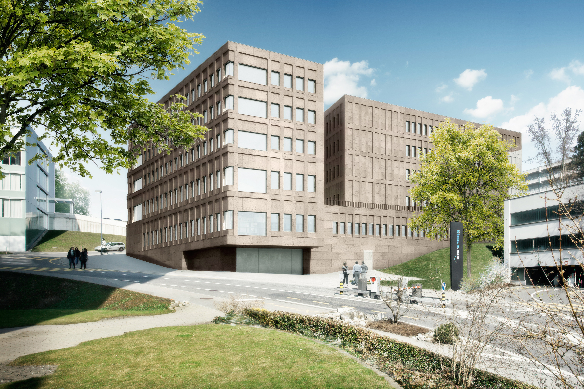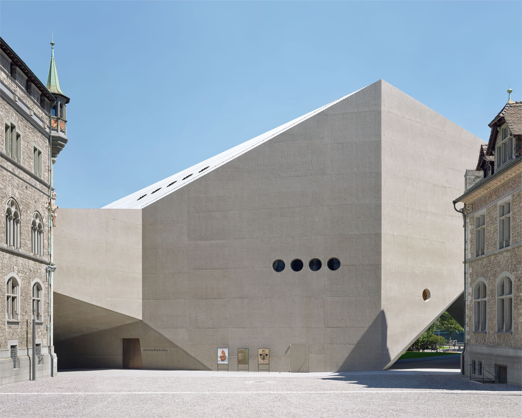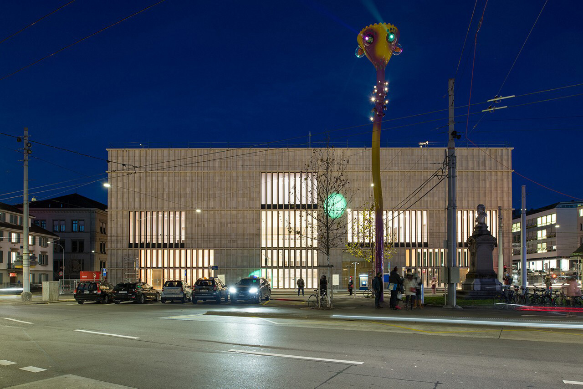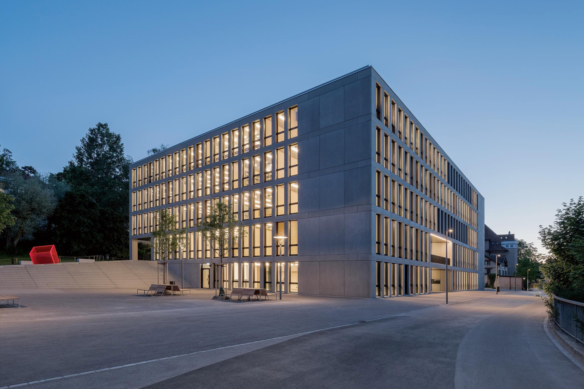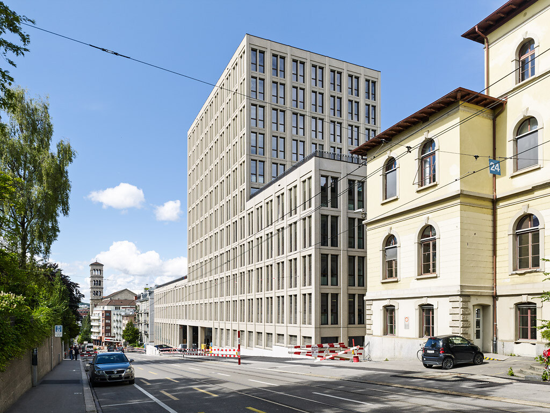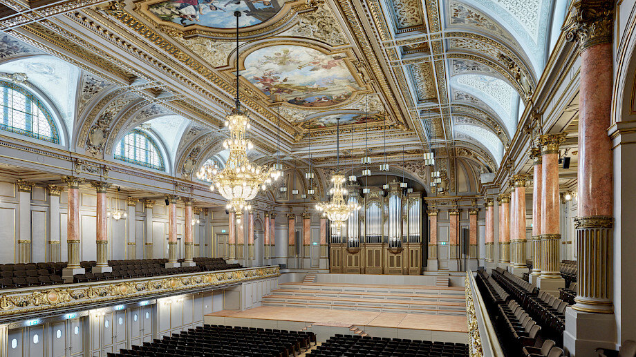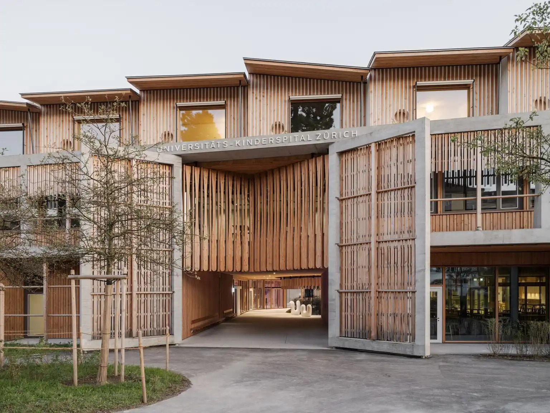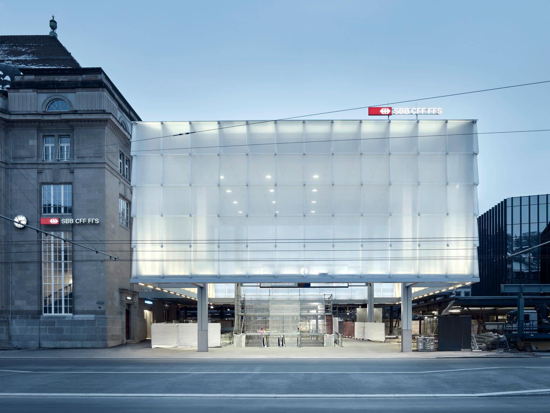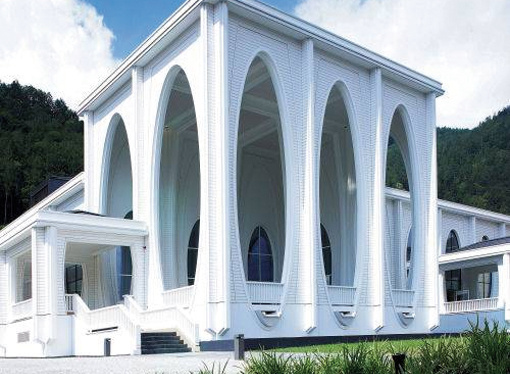A new multi-purpose building has been added to the Swiss Museum of Transport in Lucerne, the country's most visited museum. This replaces the dilapidated rail hall from 1959 and an old office building. The new building, designed by Gigon/Guyer Architekten, comprises a two-storey exhibition hall, office space, conference rooms and a new energy center.
The existing rail hall and office building were dilapidated and no longer met today's requirements. A new replacement building was needed to create modern showrooms and office space. The new building required innovative technical solutions, such as the integration of a new energy center with a heat pump heating system powered by lake water. The building had to be designed flexibly to accommodate different uses, while at the same time the construction had to be completed within the specified budget and time frame.
Despite these challenges, the extension to the Swiss Museum of Transport was successfully completed and now offers modern and flexible space for exhibitions and events.
Information on the project:
Project: Replacement building
Number of participating companies in the UhuCloud: 14
Number of participants in the UhuCloud: 27
Client: Swiss Museum of Transport, Lucerne
Construction management: Büro für Bauökonomie AG, Lucerne
Architect: Gigon Guyer Partner Architects
Completion: 2023
Photos: Seraina Wirz, Zurich





