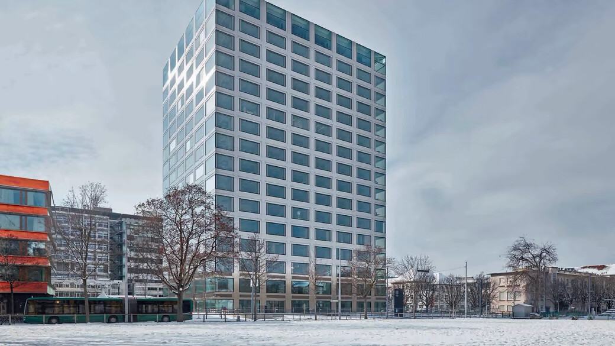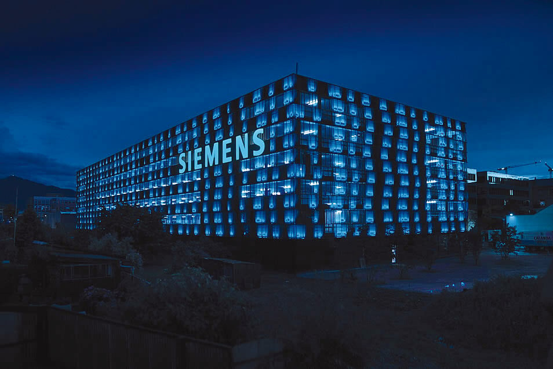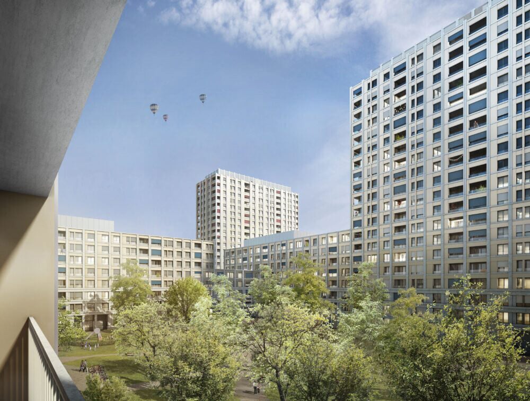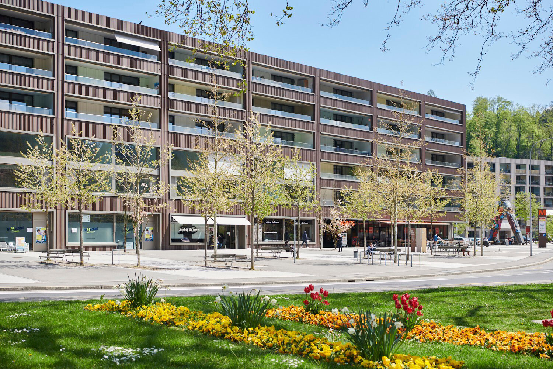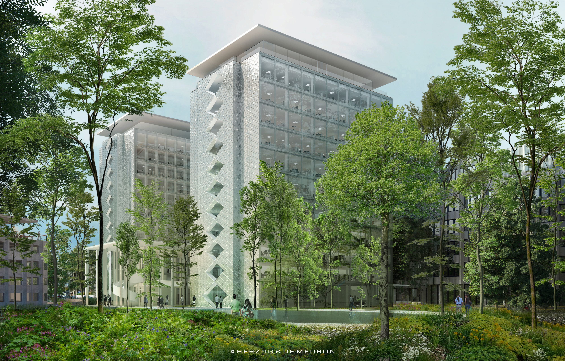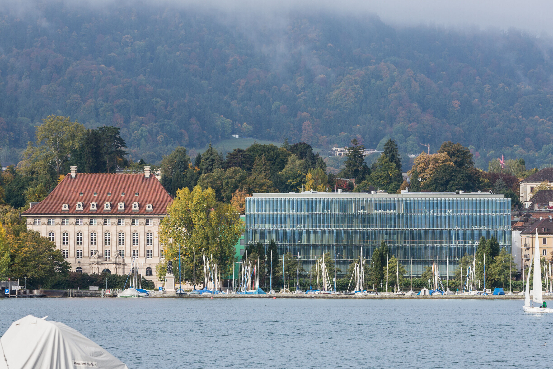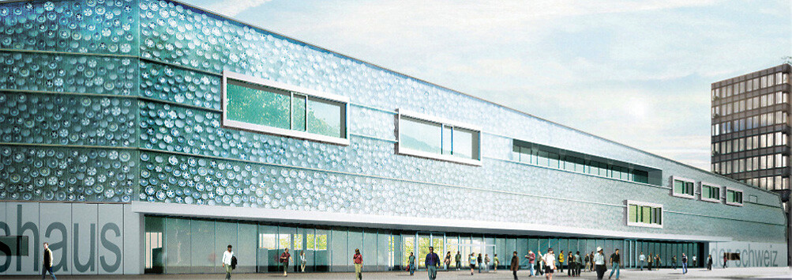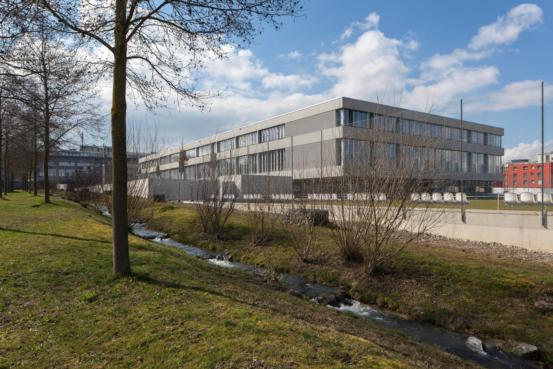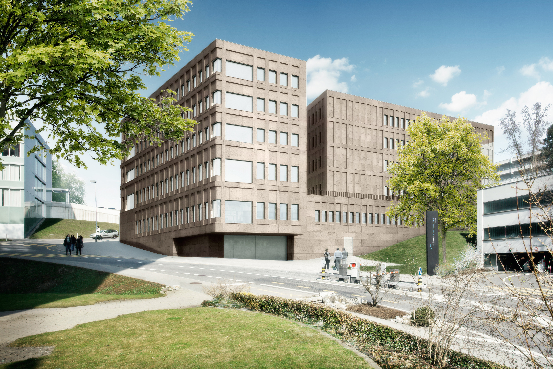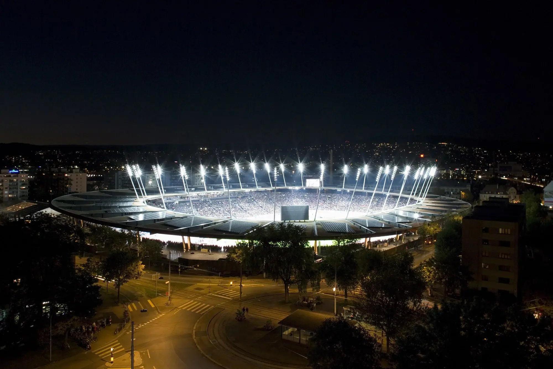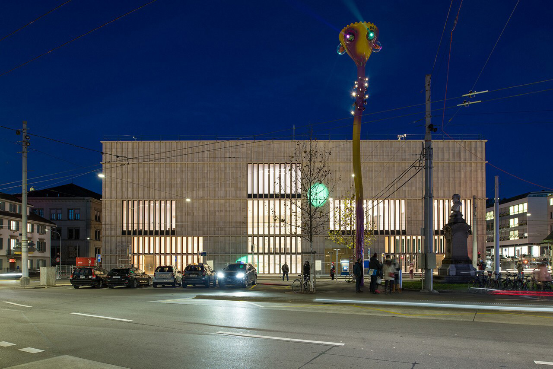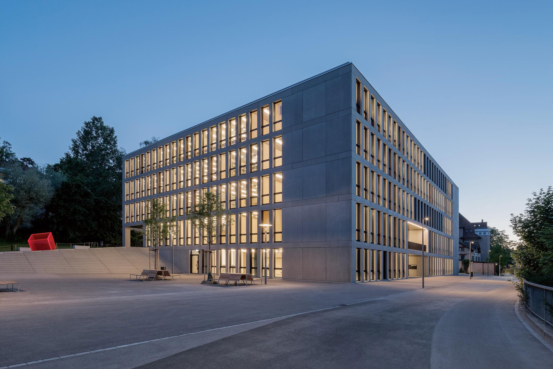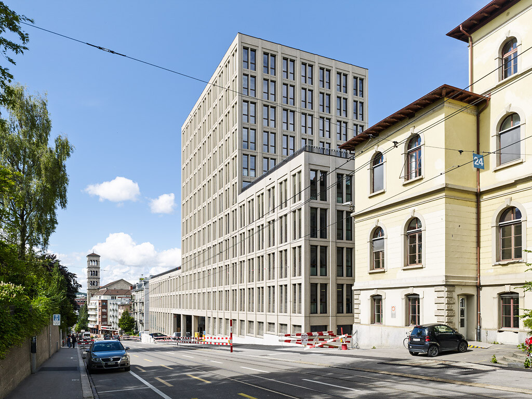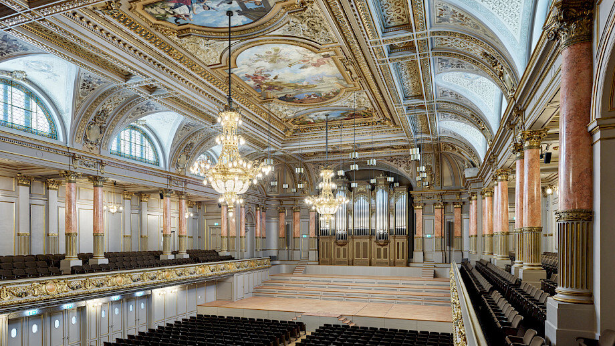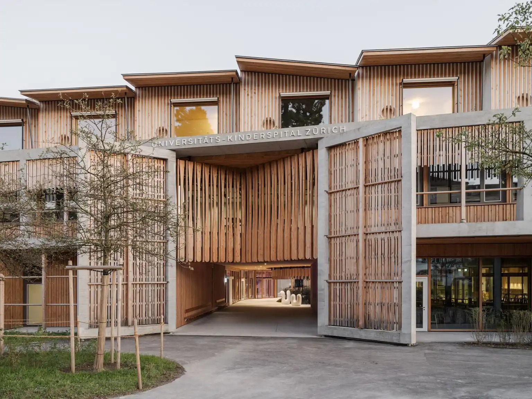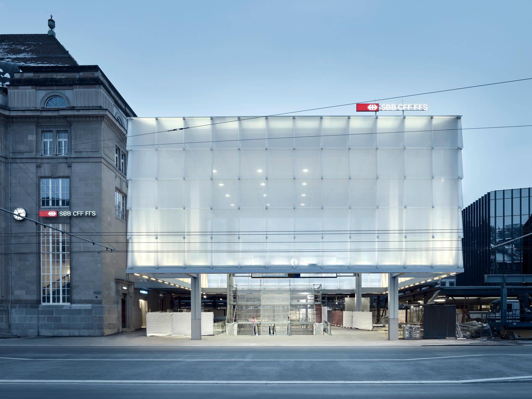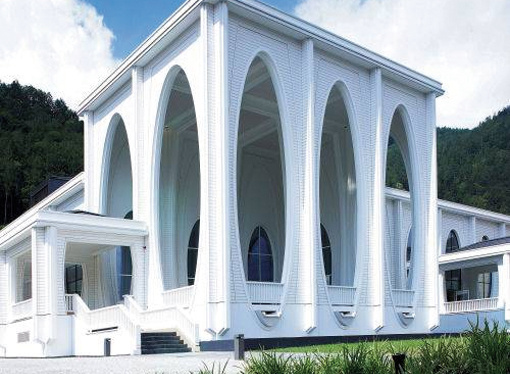The extension to the Swiss National Museum in Zurich, designed by Christ & Gantenbein, combines the historic building by Gustav Gull with a modern extension. The new wing includes flexible exhibition rooms, a study center with a library, a large auditorium, a cafeteria and a restaurant. The extension creates a continuous visitor route and offers new opportunities for exhibitions.
The extension had to complement and modernize the existing museum without detracting from its historical character, and it also had to blend harmoniously into the cityscape while functioning as a striking cultural center. Financing the project was another challenge. The total costs amounted to 111 million Swiss francs. Despite the challenges, the extension to the National Museum Zurich was successfully opened in July 2016.
Information on the project:
Project: New building
Number of participating companies in the UhuCloud: 33
Number of participants in the UhuCloud: 63
Client: Swiss Confederation, represented by the Federal Office for Buildings and Logistics (BBL)
General planner: ARGE Generalplaner SLM Proplaning / Christ & Gantenbein
Architect: Christ & Gantenbein
Completion: 2016
Photos: Walter Mair, Iwan Baan





