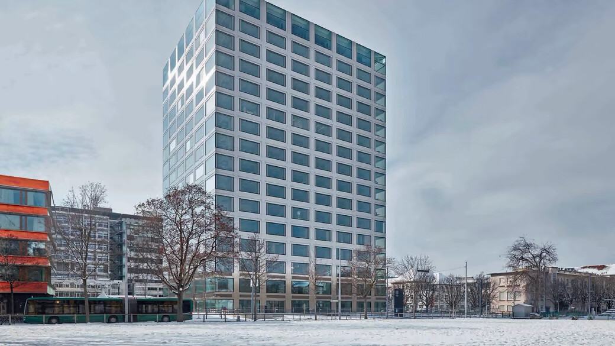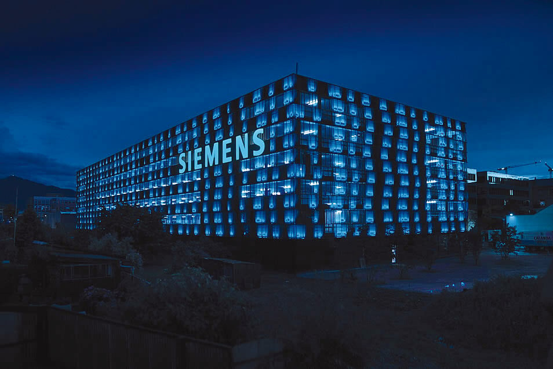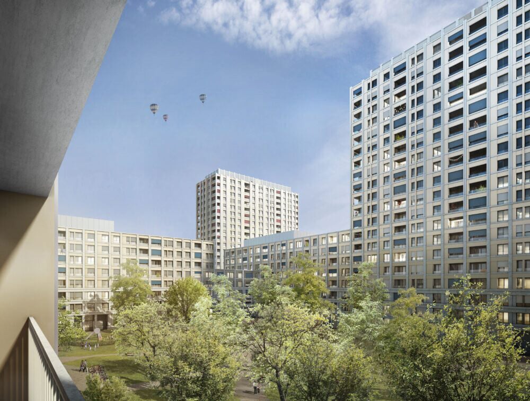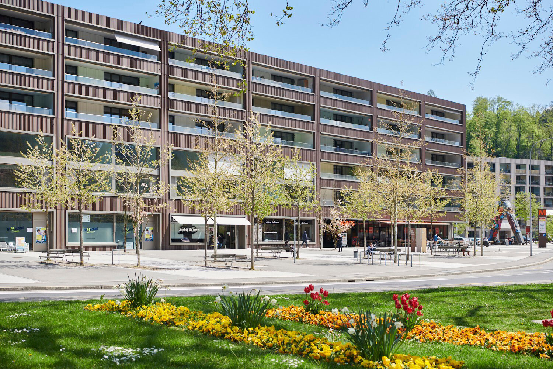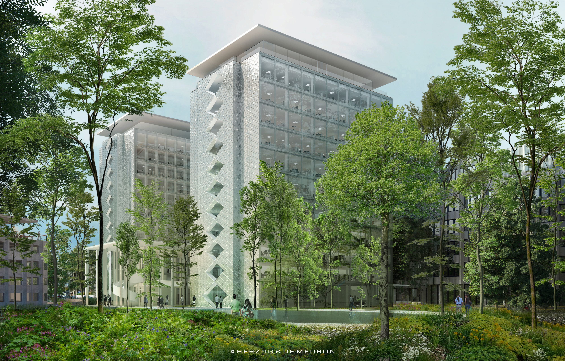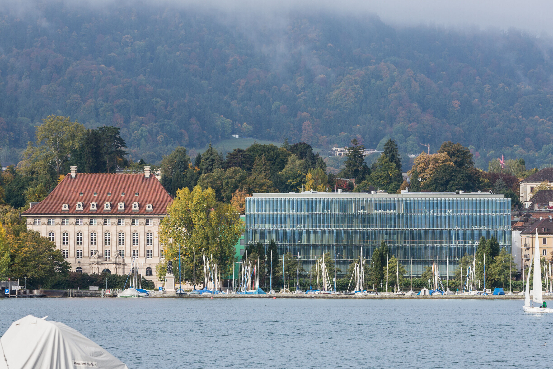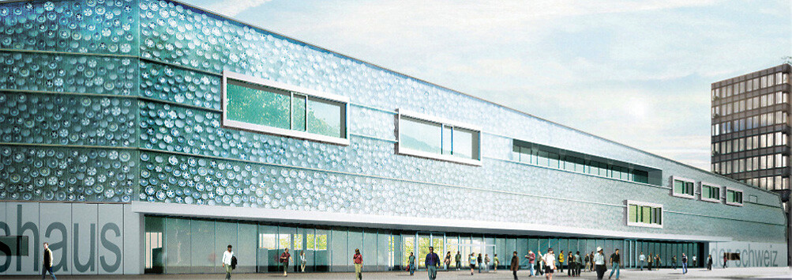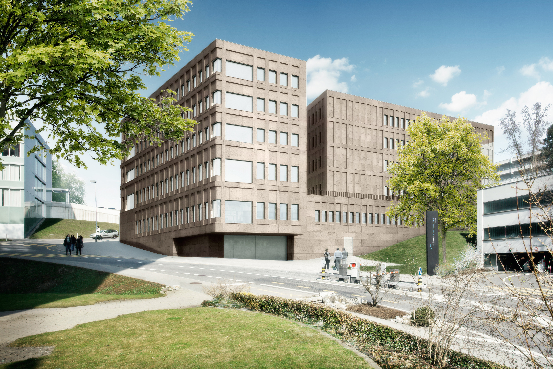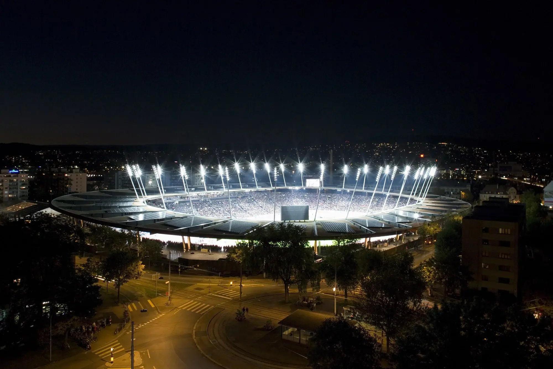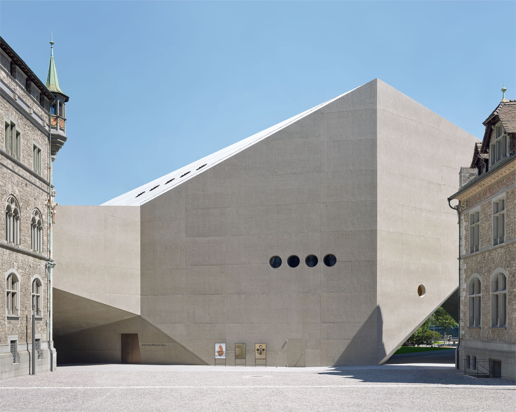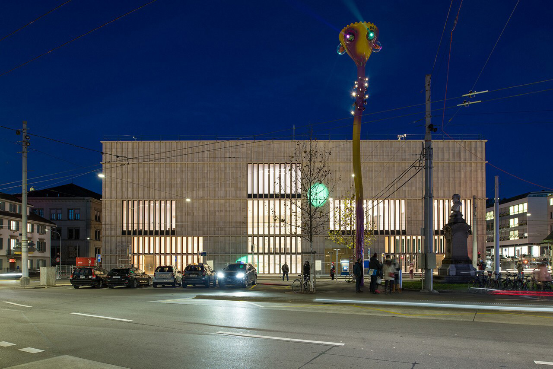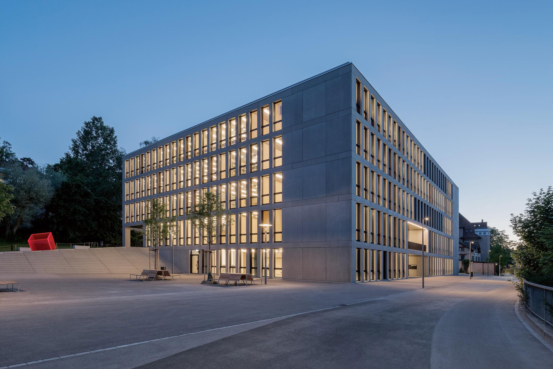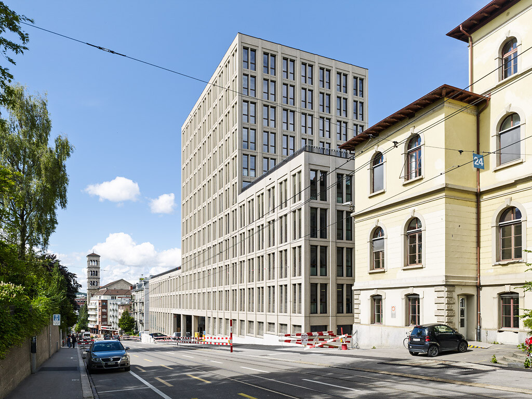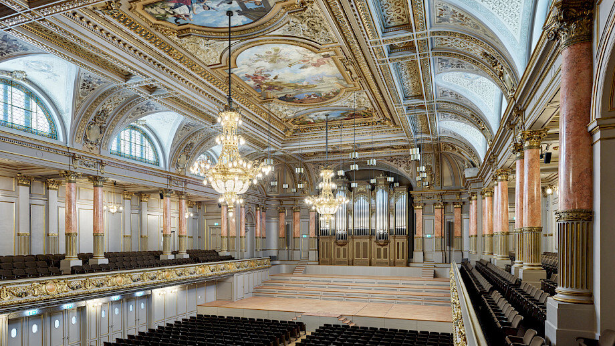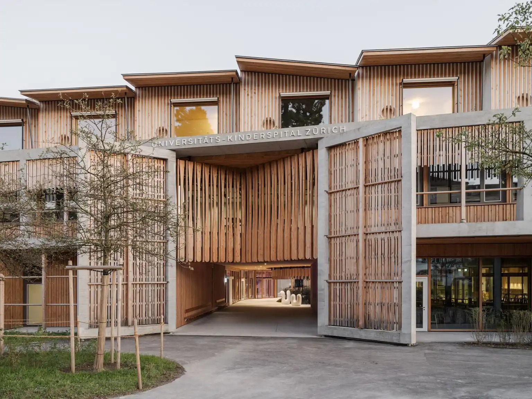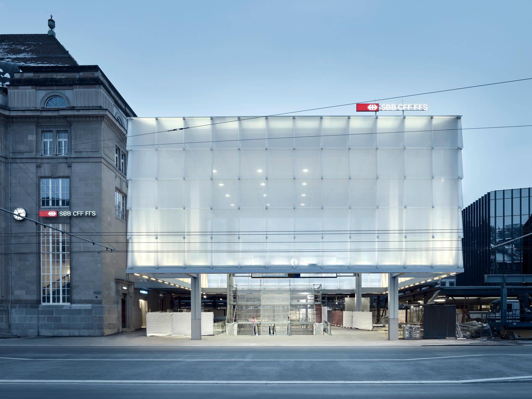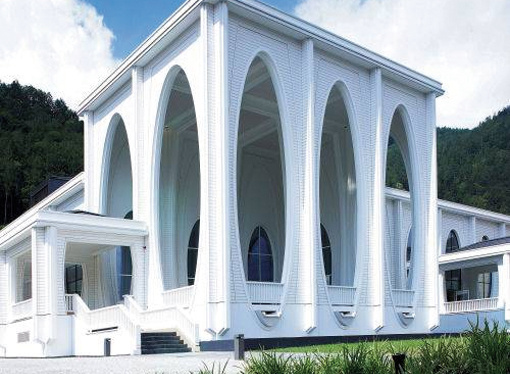The Blumenfeld school complex was officially opened in April 2016. The building is characterized by its sustainable construction and the integration of art in the building. It offers a modern learning environment and promotes the community in the neighborhood through publicly accessible facilities.
There was an urgent need for additional school space to cope with the increasing number of pupils. The school was to serve not only as an educational facility, but also as a central element of the neighborhood, providing public spaces and facilities for the community. The project set high standards in terms of sustainability; the energy requirements for construction and operation had to be significantly reduced. This required innovative solutions such as the use of geothermal probes and photovoltaics.
The Blumenfeld school complex was regarded as a pioneer for cost-efficient construction in the city of Zurich. The construction costs were originally estimated at CHF 70 million, but careful planning and operational optimization made it possible to save around CHF 13 million.
Information on the project:
Project: New building
Number of participating companies in the UhuCloud: 6
Number of participants in the UhuCloud: 8
Client: City of Zurich
Client representative: Office for Buildings
Architect: Oester Pfenninger Architekten AG, Zurich (now op-arch)
Completion: 2016
Photos: City of Zurich






