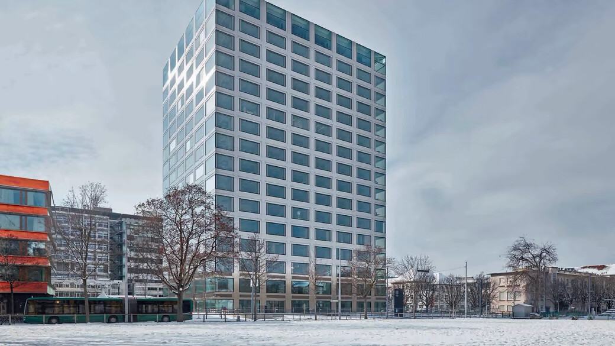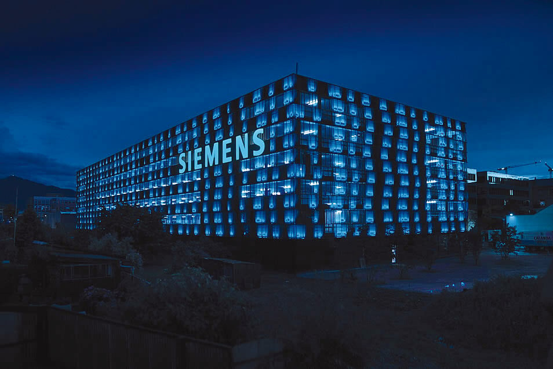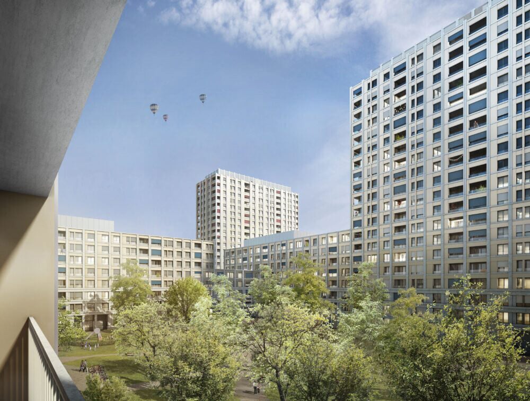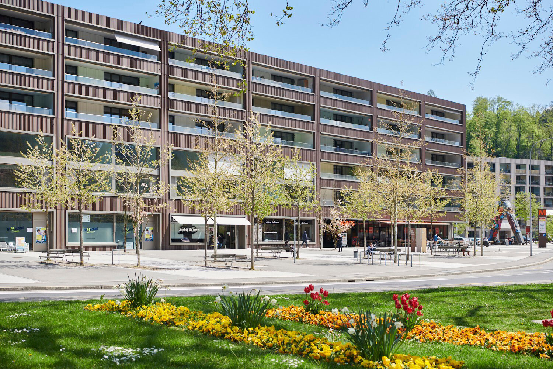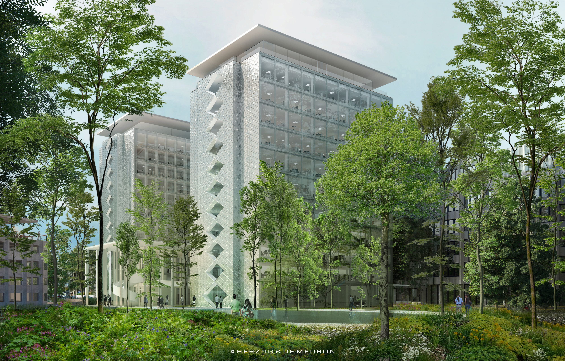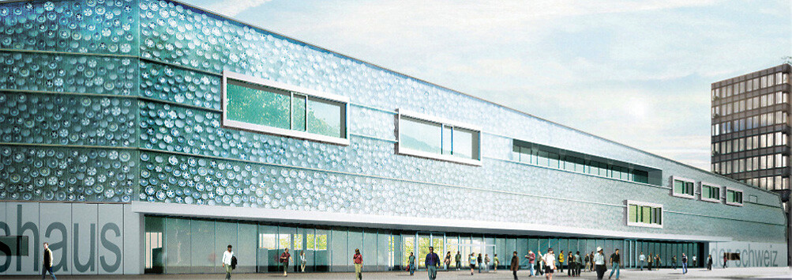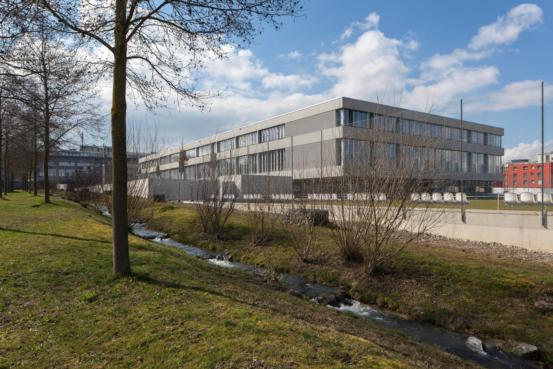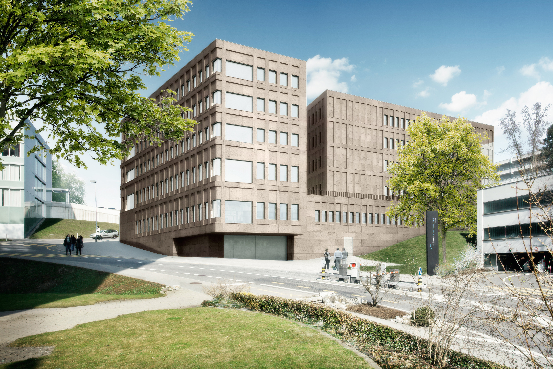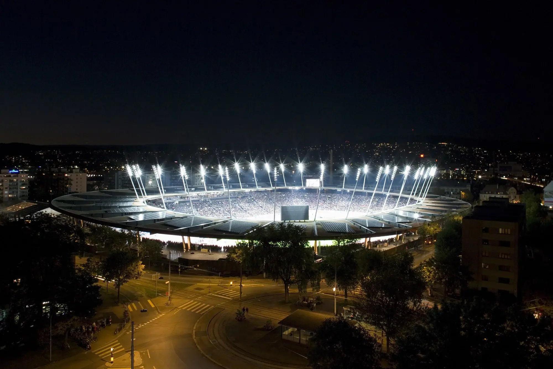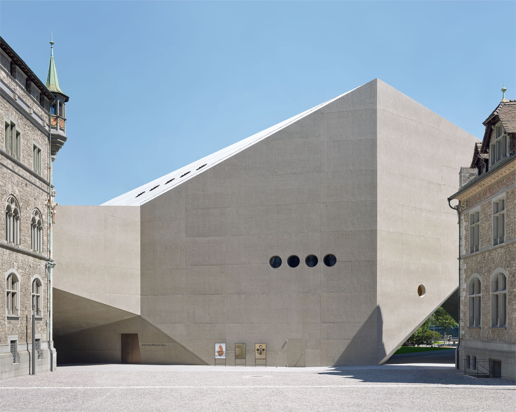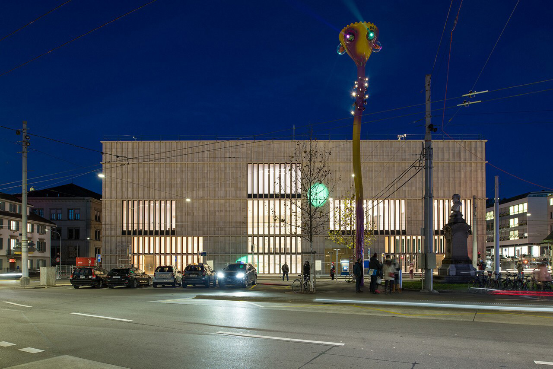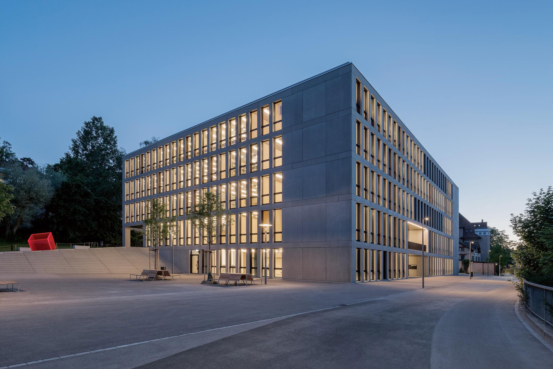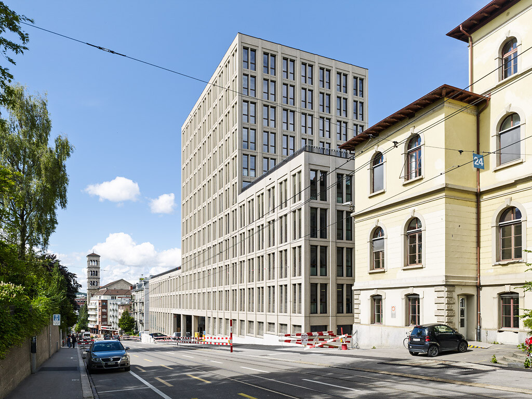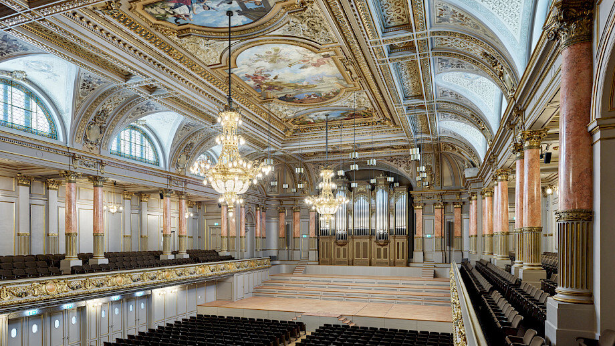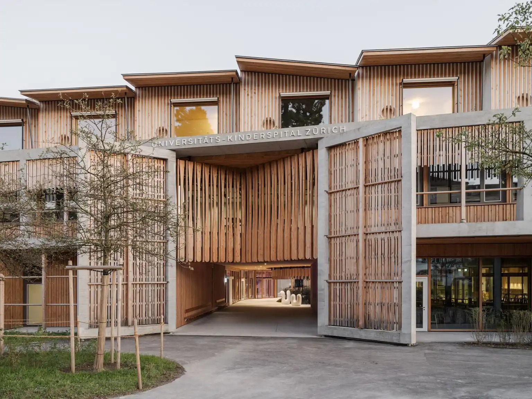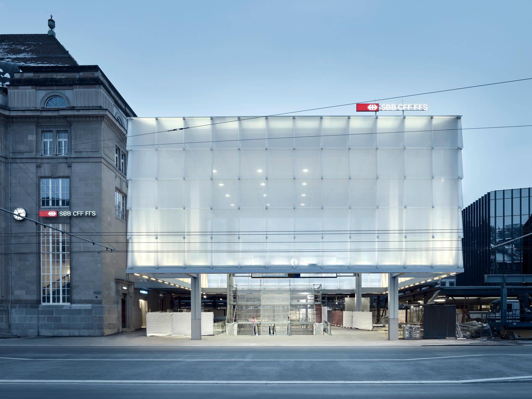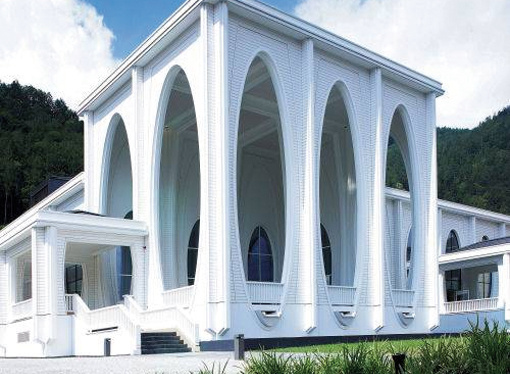Office buildings
The new building replaces an office building from the 1960s and offers space for around 1,100 employees, which is around three times the capacity of the previous building. Designed by Diener & Diener Architekten, the building is characterized by a glass wave façade and a base made of dolomite. The structure comprises five stacked upper floors, all of which are of equal value and do not reflect any hierarchies.
The new building had to blend harmoniously into the sensitive and exposed Mythenquai site and at the same time function as a striking centerpiece .Due to the high groundwater level, the proximity to Lake Zurich and the cramped location, the construction site installation was logistically challenging. The project set high standards in terms of sustainability and had to be designed flexibly to accommodate different uses.
Information on the project:
Project: New building
Number of participating companies in the UhuCloud: 138
Number of participants in the UhuCloud: 409
Client: Swiss Re Investments AG
General planner: ARGE Generalplaner Swiss Re Next, Diener & Diener Architekten, Basel, Proplaning AG, Basel
Architect: Diener & Diener Architects
Completion: 2017


