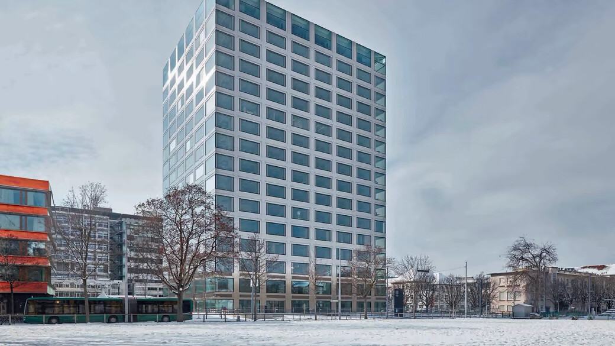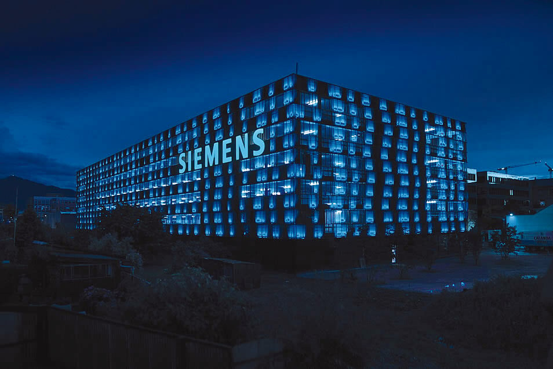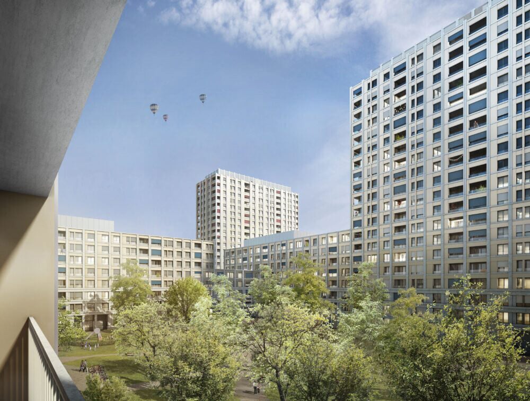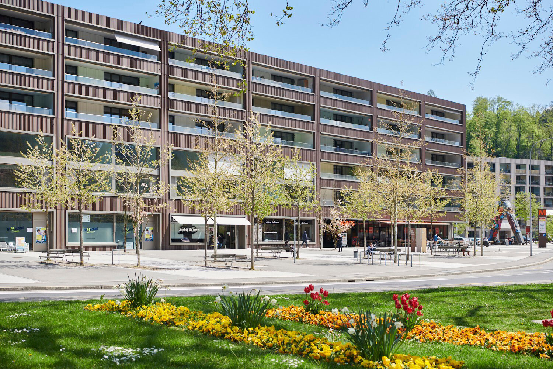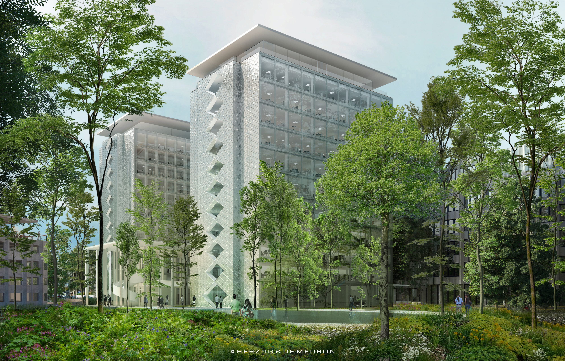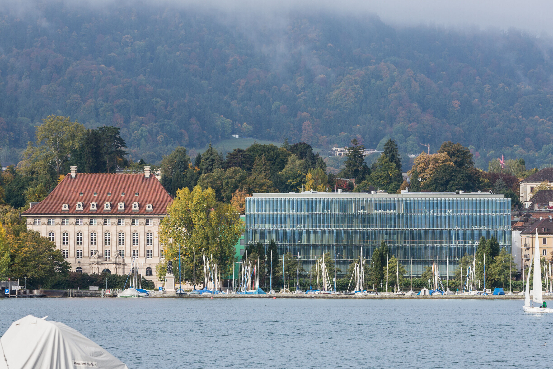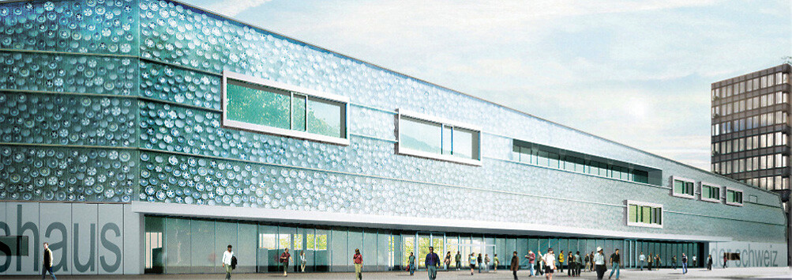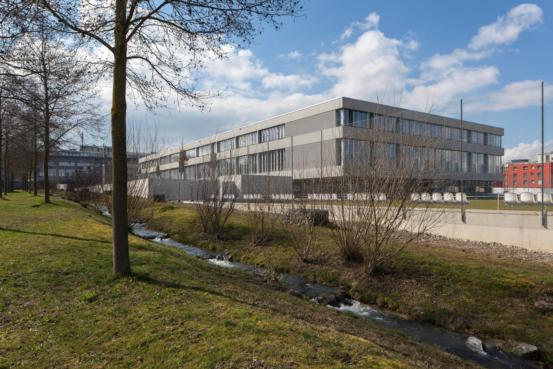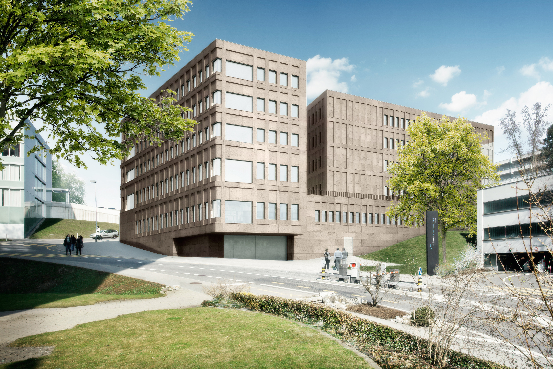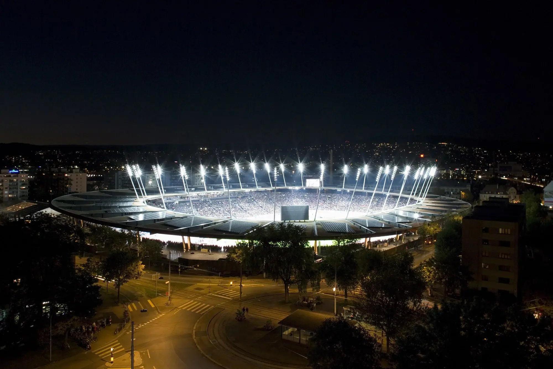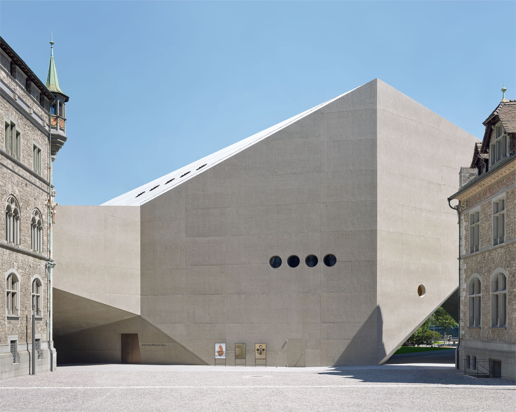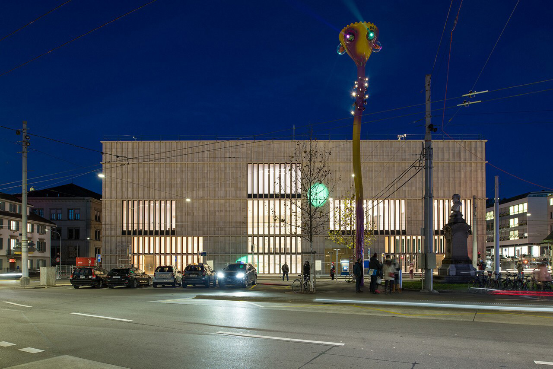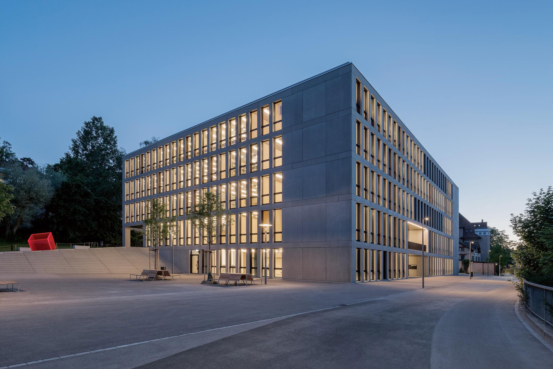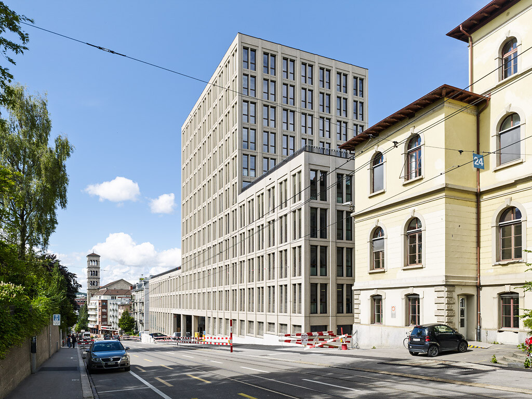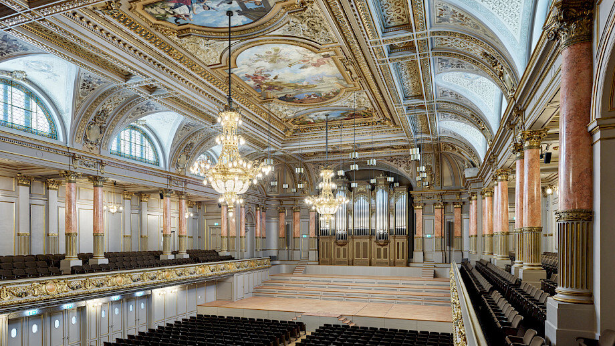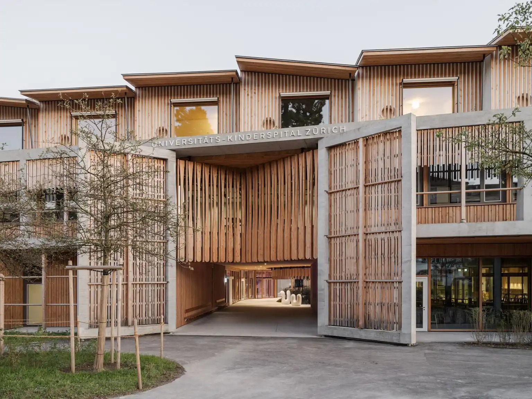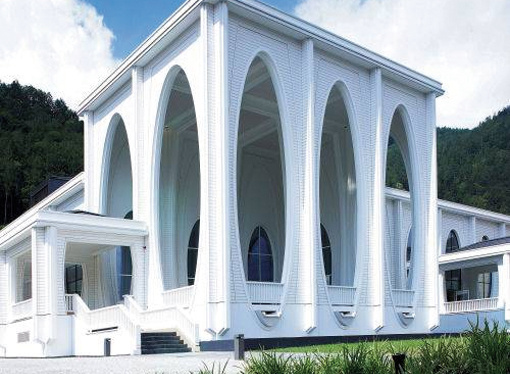The redesign of the St. Gallen railroad station and station square was a major urban planning project that fundamentally improved the functionality and aesthetics of a central transportation hub in eastern Switzerland. With the aim of creating a modern and inviting environment, extensive construction work was carried out to harmoniously combine both historical and contemporary elements.
The initial situation for the St. Gallen railroad station and station square project was characterized by the need to adapt the busy transport hub to current and future requirements. The station square and the historic reception building, built in 1913, were getting on in years and no longer met modern standards for mobility and quality of stay.
The challenge was to preserve the historical substance and at the same time create a contemporary infrastructure. This included redesigning the arrivals hall, extending the pedestrian underpasses and improving the layout of the square. Another aim was to create an open and clearly laid out square that meets the needs of both travelers and the local population.
Information on the project:
Project: New building
Number of participating companies in the UhuCloud: 30
Number of participants in the UhuCloud: 50
Client: Civil Engineering Office City of St. Gallen, Building Construction Office City of St. Gallen, SBB Infrastructure, SBB Real Estate
Construction management: Caretta + Weidmann Baumanagement, Zurich
Architect: Giuliani Hönger Architects
Completion: 2018
Photos: David Willen, Zurich





