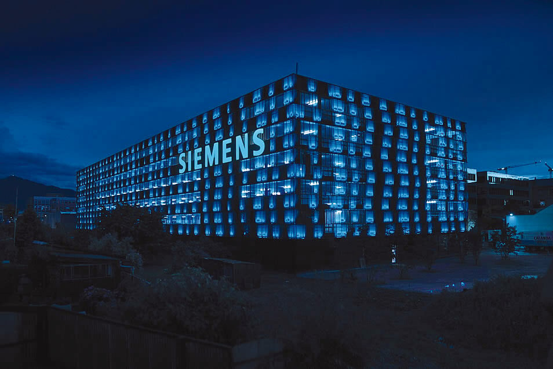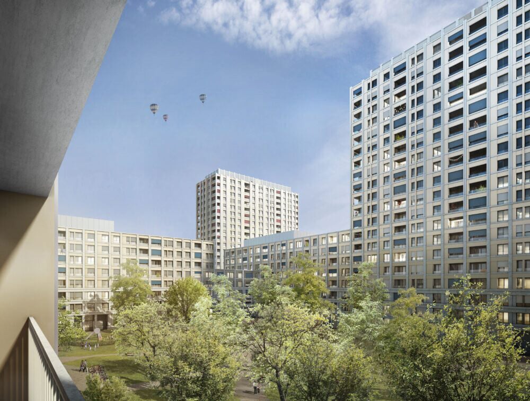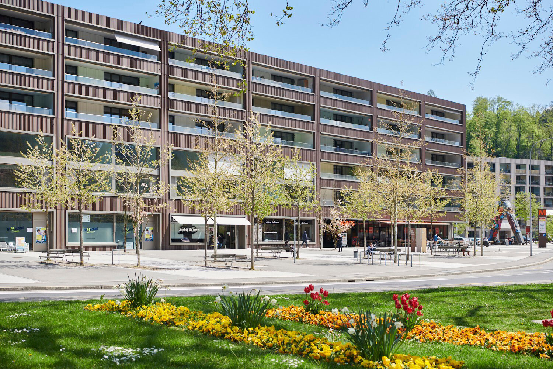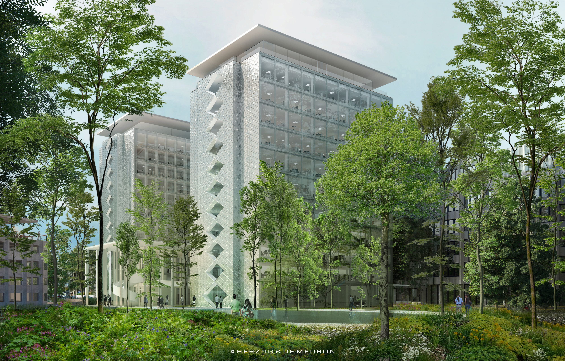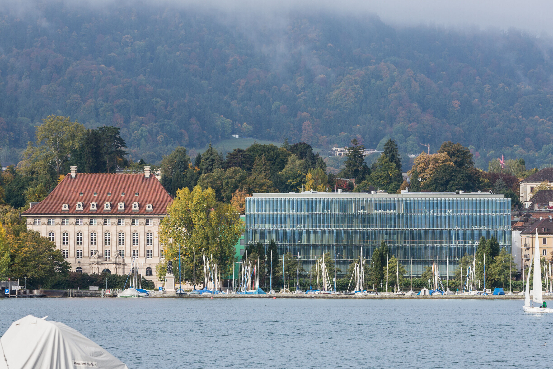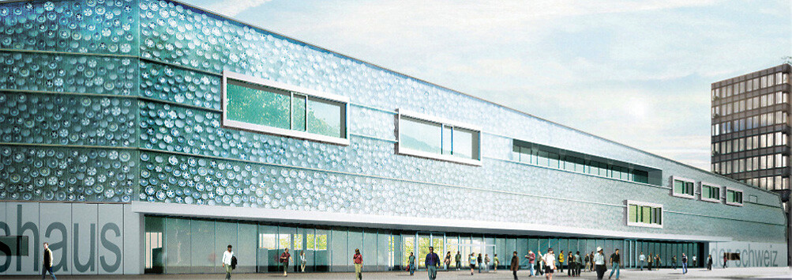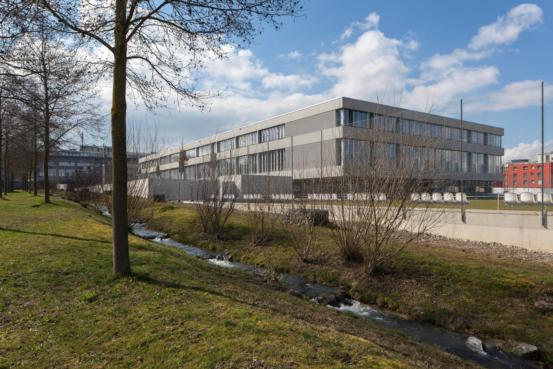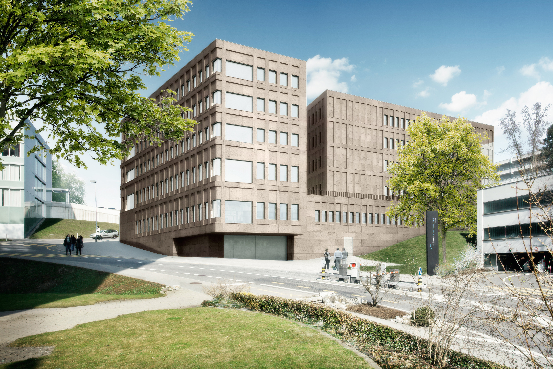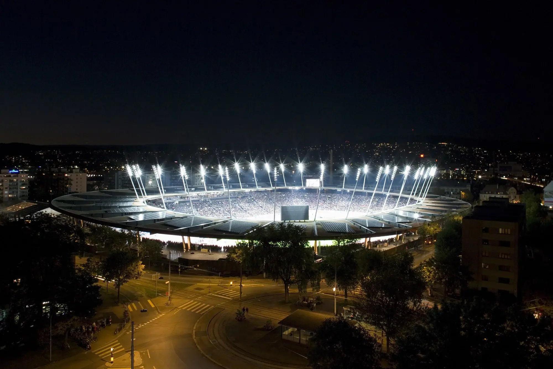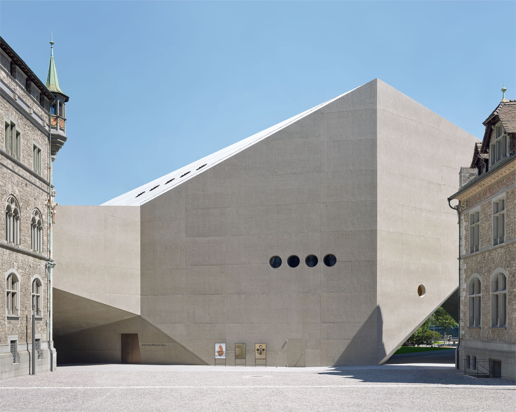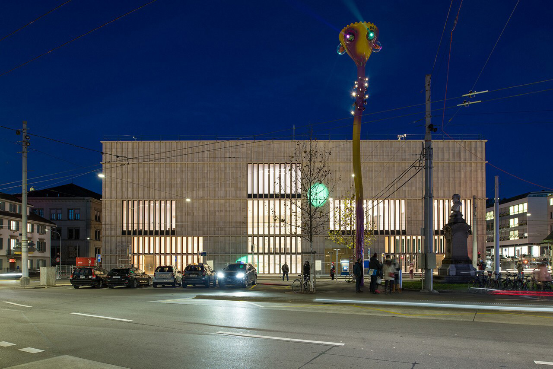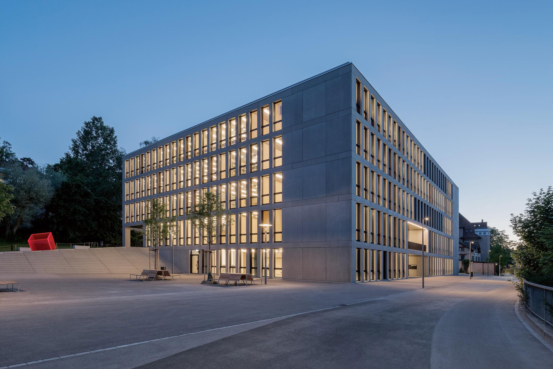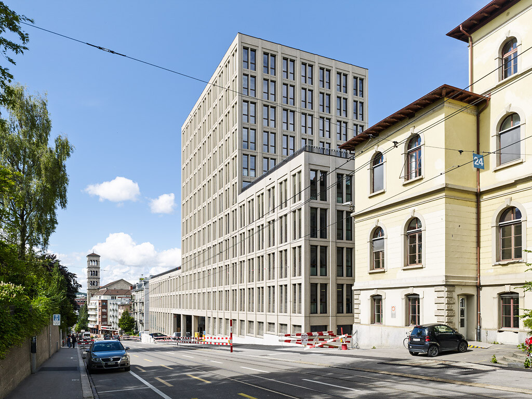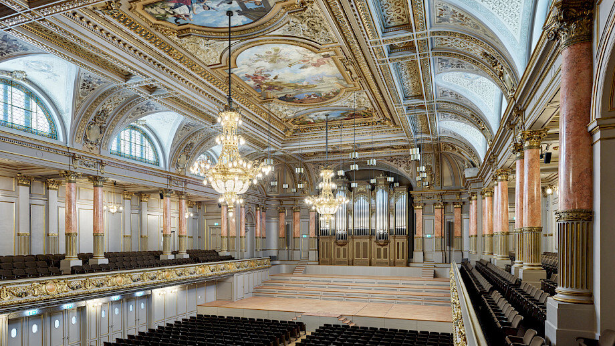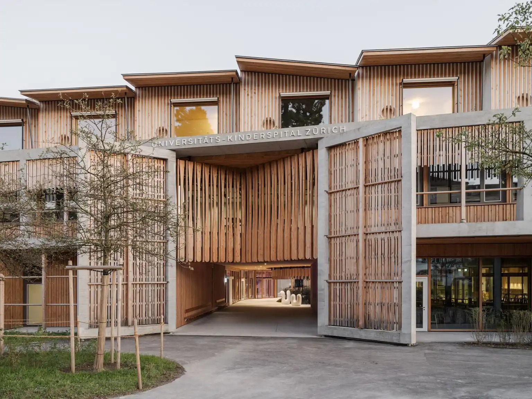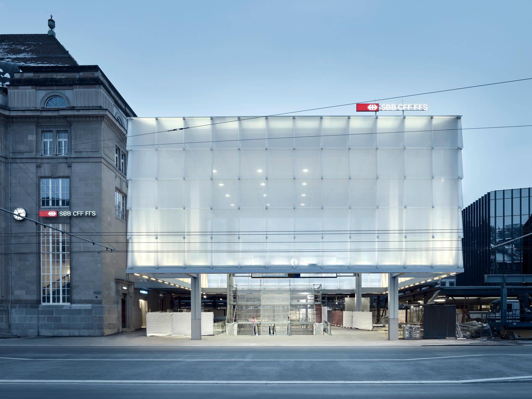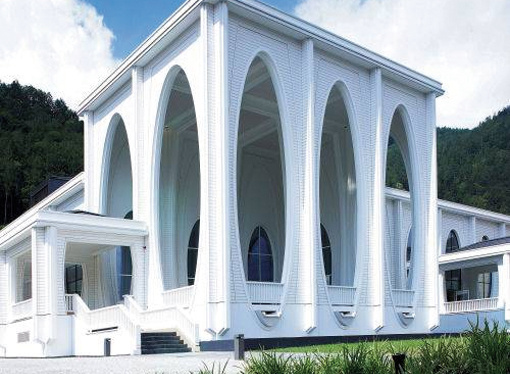Universities, institute buildings
The new Biozentrum building is a major building construction project of the University of Basel, which is being realized as part of the Schällemätteli campus. The 73-meter-high laboratory tower is the first building block and comprises 16 upper floors and three basement floors. It is intended to promote collaboration and the exchange of ideas in the life sciences and offers space for research facilities, lecture halls and a public cafeteria.
An important new building for both Basel, which was successfully completed at the end of 2021 despite additional costs and appeal delays. The compact arrangement of the building footprint creates a spacious square around the high-rise building, which serves as the central outdoor area of the new University of Basel campus.
Information on the project:
Project: New building
Number of participating companies in the UhuCloud: 62
Number of participants in the UhuCloud: 113
Client: University of Basel
Overall management: b+p baurealization ag, Zurich
Architecture: ilg santer architekten, Zurich
Completion: 2021 (complete Schällemätteli campus planned for 2031)
Photos: © Michael Fontana, Basel

© Michael Fontana, Basel

© Michael Fontana, Basel

© Michael Fontana, Basel


