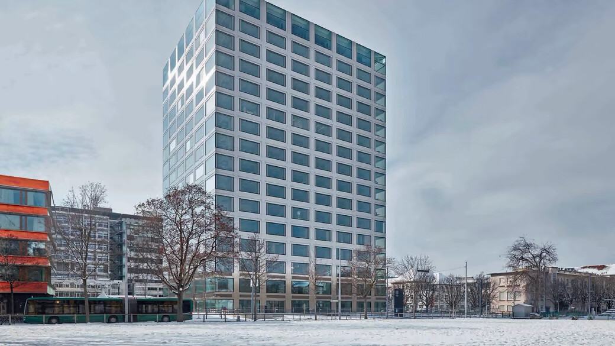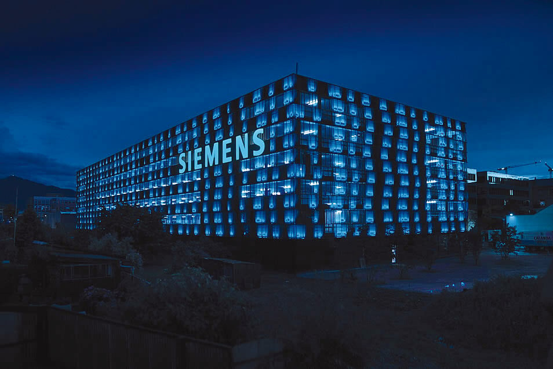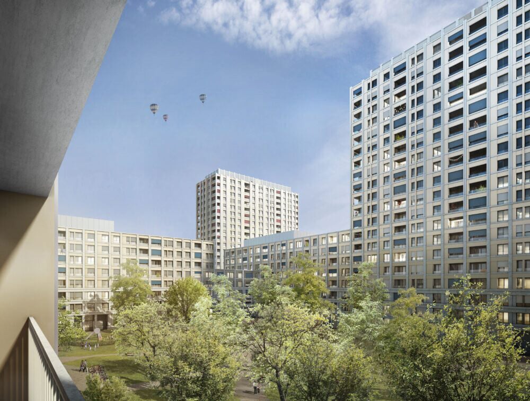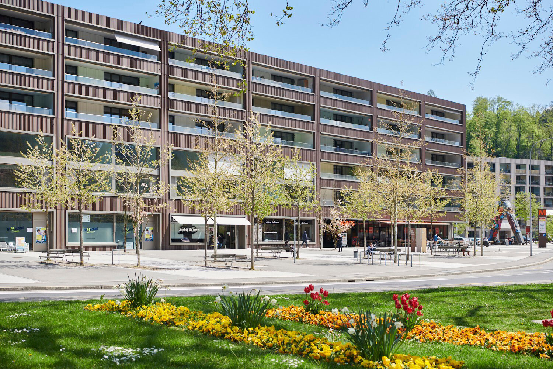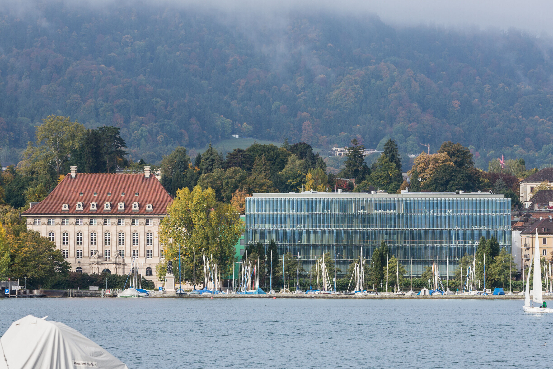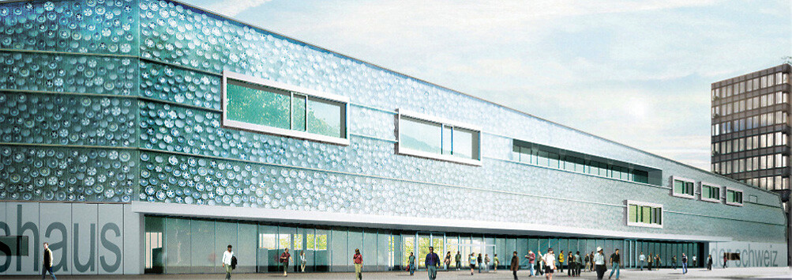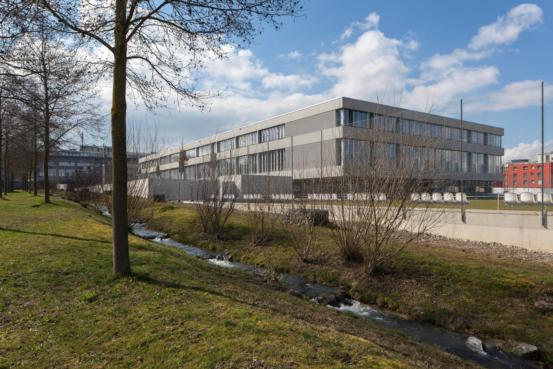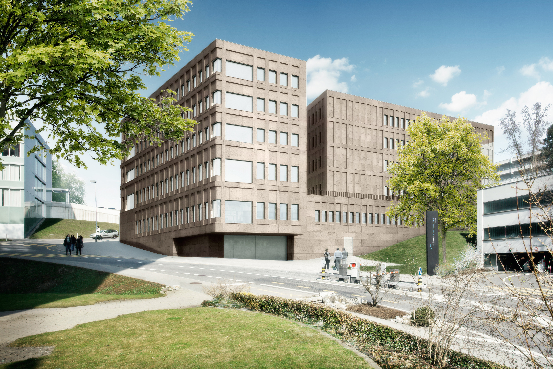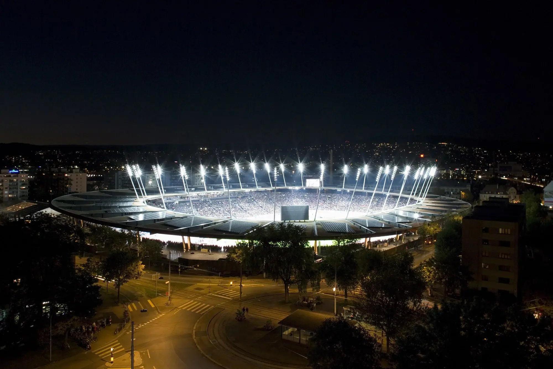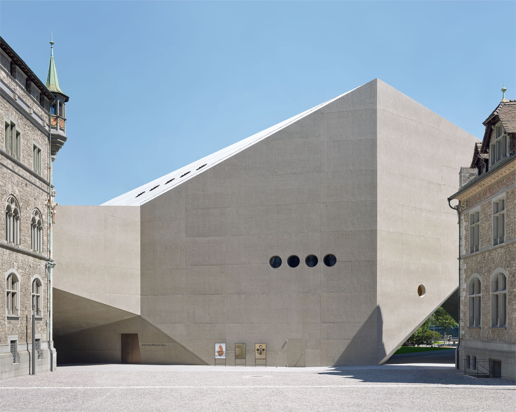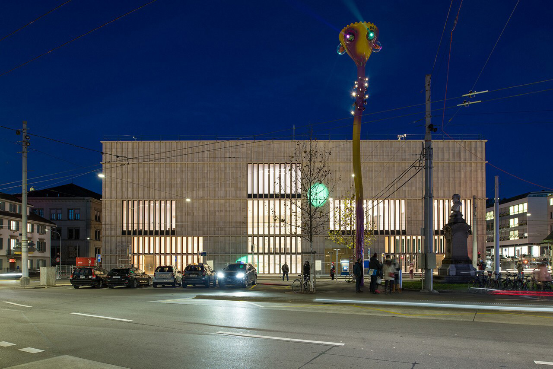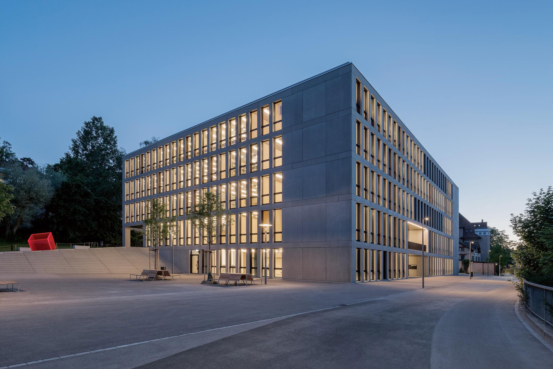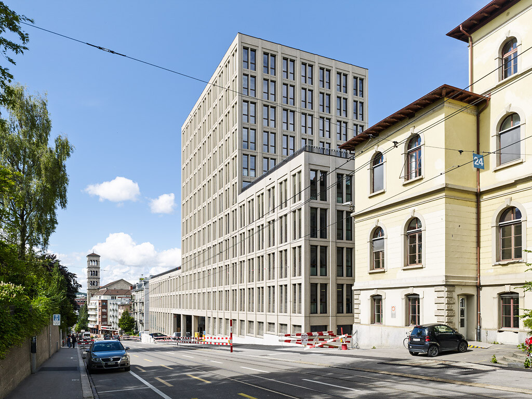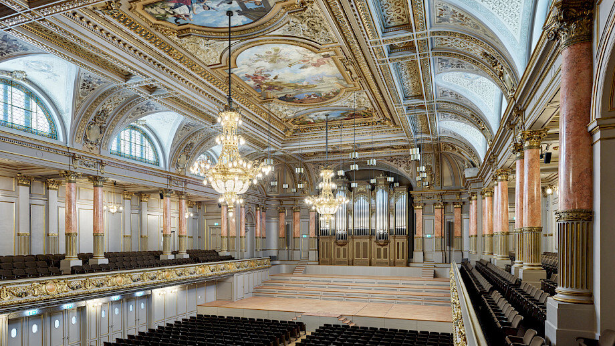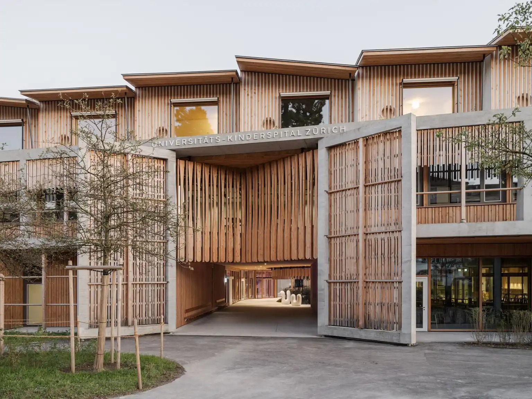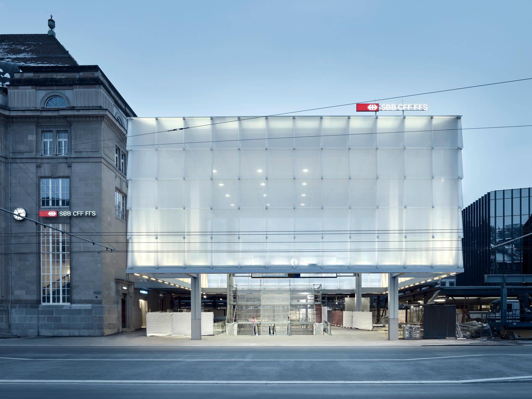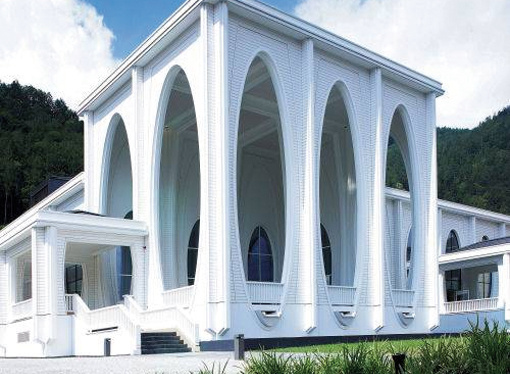The Helvetia Campus Basel is a comprehensive construction project to modernize and expand the headquarters of Helvetia Insurance at St. Alban-Anlage in Basel. Designed by Herzog & de Meuron, the campus is characterized by a clear and recognizable architectural identity. The two twin towers, which form the heart of the campus, are connected by a glazed auditorium that serves as a central reception area.
The project is being realized in four stages and comprises three new buildings and the renovation of three existing buildings.The campus offers modern office space for around 1100 employees, flexible workstations in open-space landscapes as well as meeting rooms, tea kitchens and lounge areas. Public facilities such as a café, a foyer, a roof terrace and the auditorium are open to the public and encourage interaction between employees and the general public.
The creation of a spacious public park and the integration of the new campus into the existing cityscape were key challenges.
Information on the project:
Project: New building
Number of participating companies in the UhuCloud: 75
Number of participants in the UhuCloud: 182
Client: Helvetia Insurance
General contractor: Rapp Architekten AG, Münchenstein
Architect: Herzog & de Meuron, Basel
Completion: 2023
Photos: Herzog & de Meuron Herzog & de Meuron

Copyright: Herzog & de Meuron

Copyright: Herzog & de Meuron

Copyright: Herzog & de Meuron


