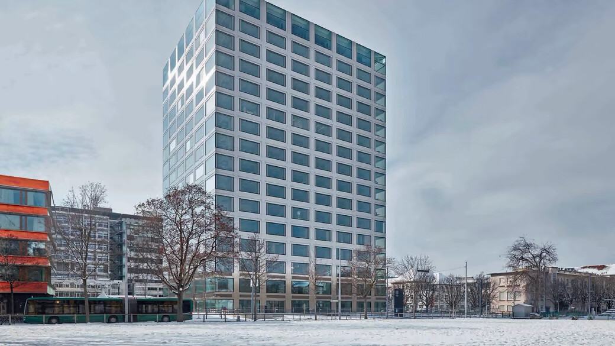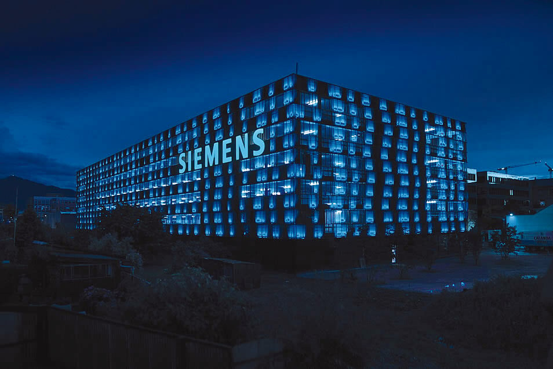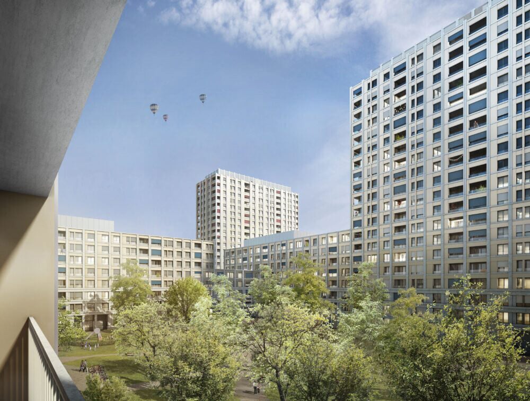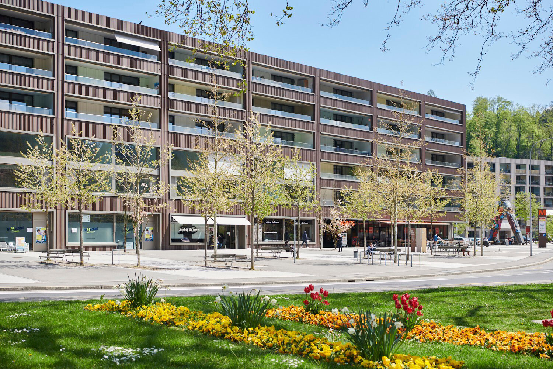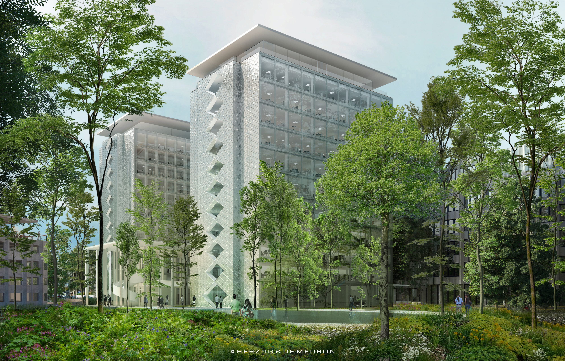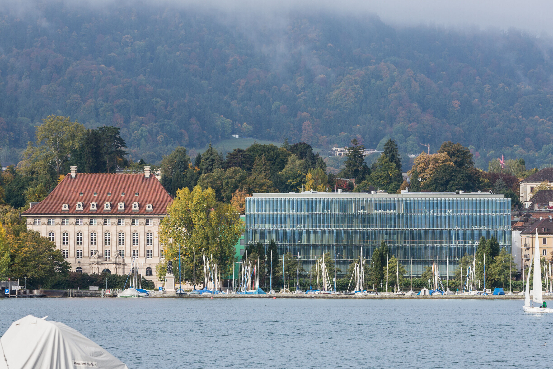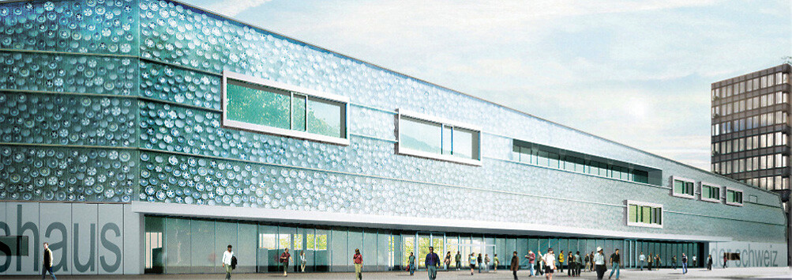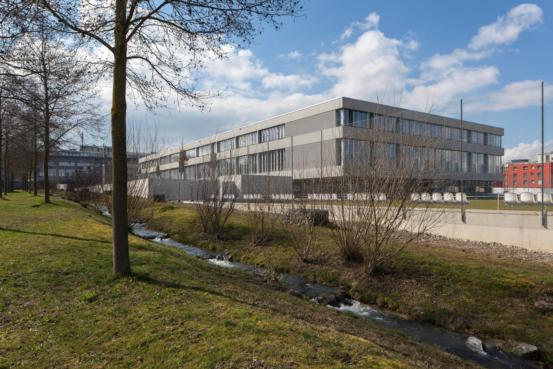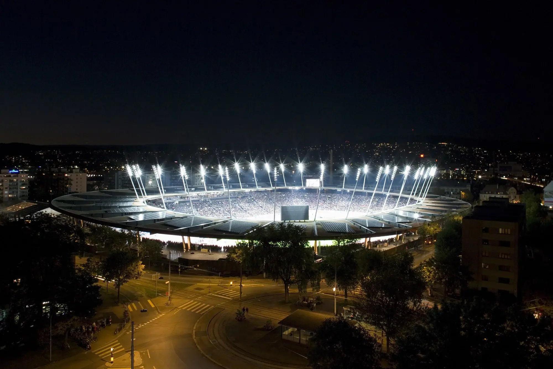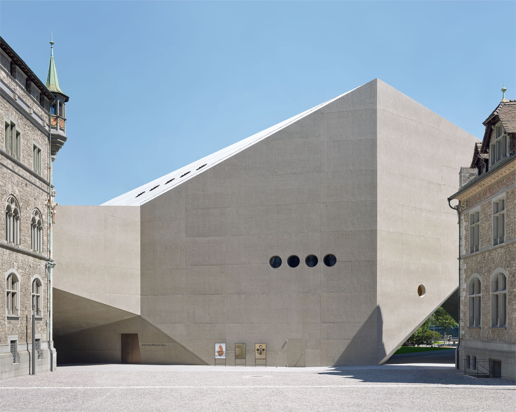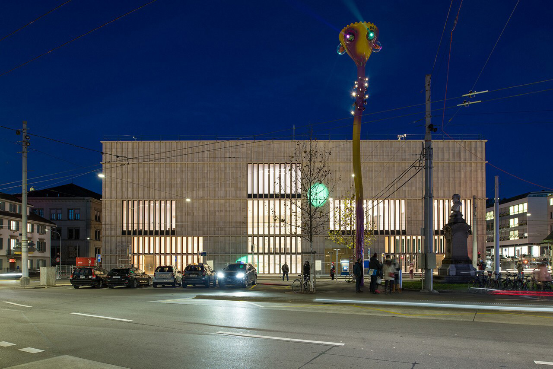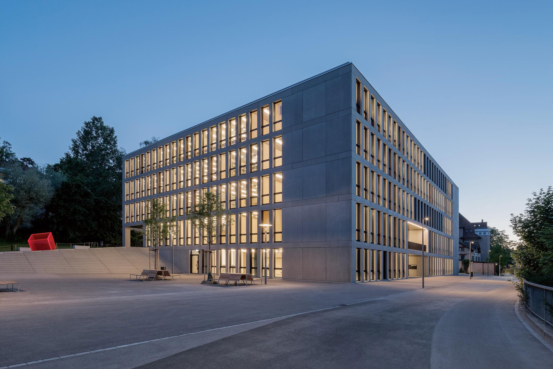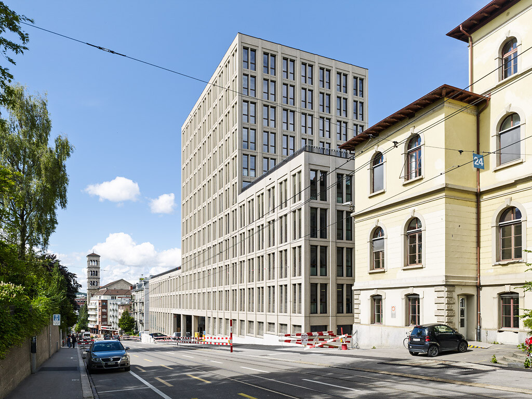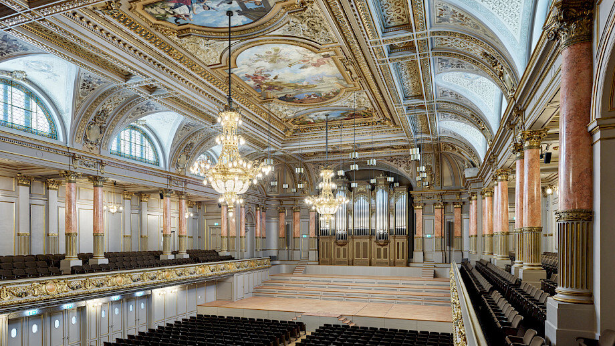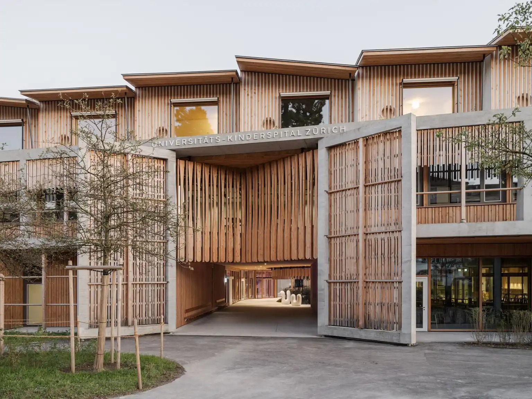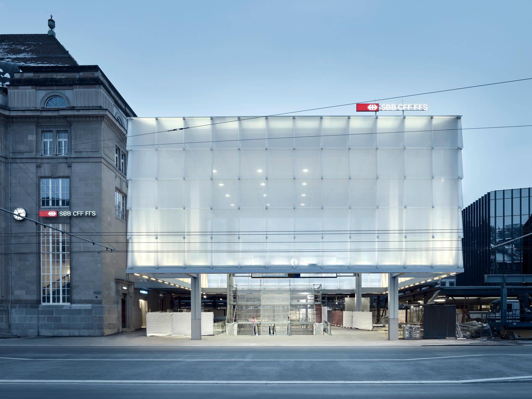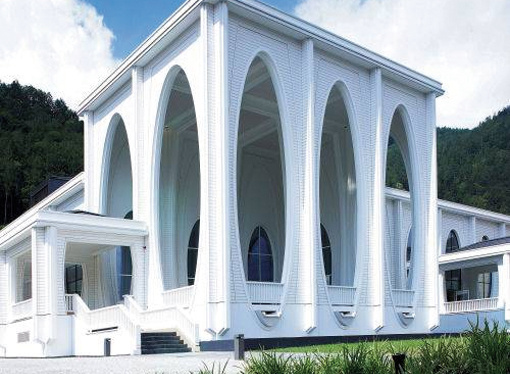Hospital buildings
The existing building, which has been in operation since 1975, was extensively modernized. This included additional earthquake bracing with four regularly arranged reinforced concrete interior walls and the optimization of the room structures with new steel and reinforced concrete beams as well as bonded CFRP slats.
The existing building no longer met the current requirements in terms of room structure and technical equipment, andthe increasing demand for ophthalmological servicesalso madea comprehensive modernization and extension necessary. This extension was to provide additional offices, operating theatres and modern facilities, but had to be carried out while the clinic was in operation, with a corresponding vibration concept during surgery and parallel asbestos removal.
Information on the project:
Project: Extension building
Number of participating companies in the UhuCloud: 36
Number of participants in the UhuCloud: 54
Client: Lucerne Cantonal Hospital LUKS, Lucerne
General planner: Steiner AG, Lucerne
Architect: Schneider & Schneider Architects, Aarau
Completion: 2015


