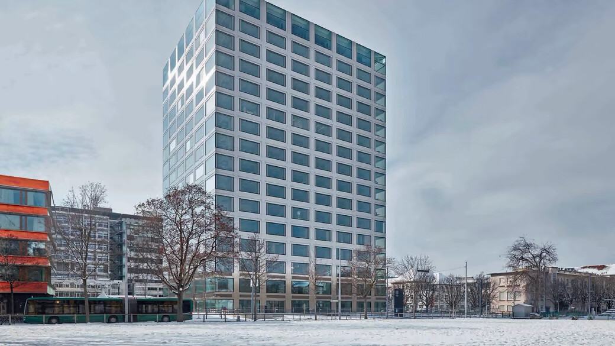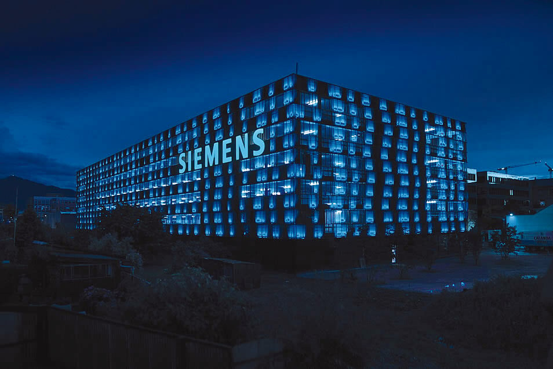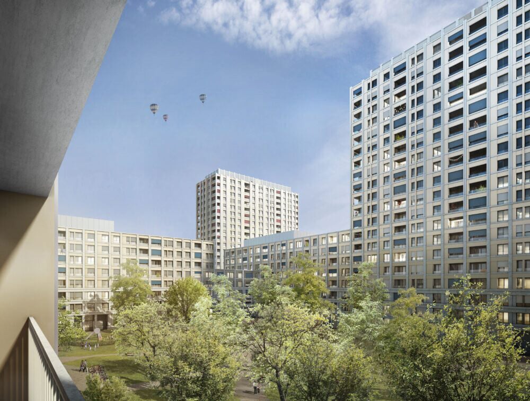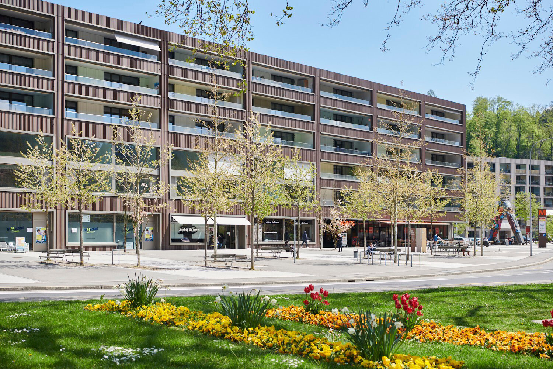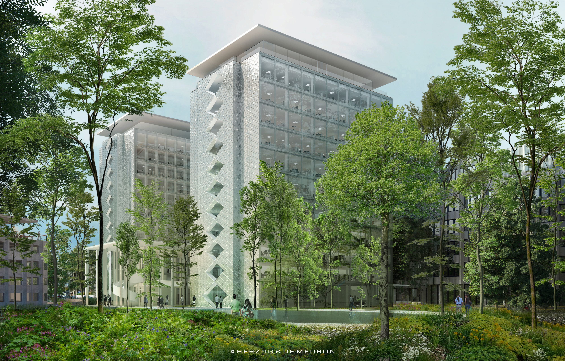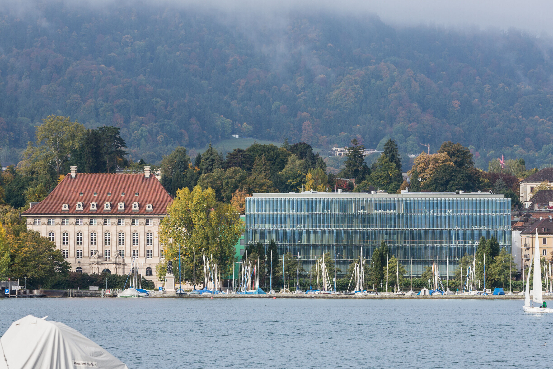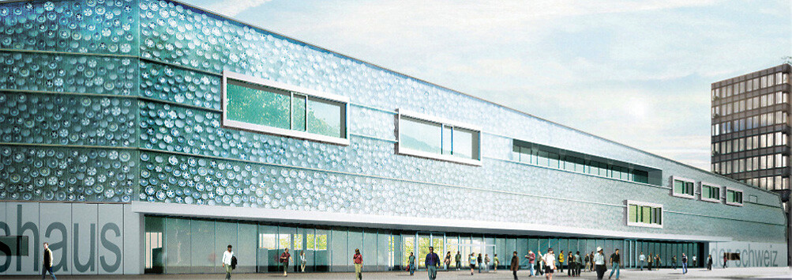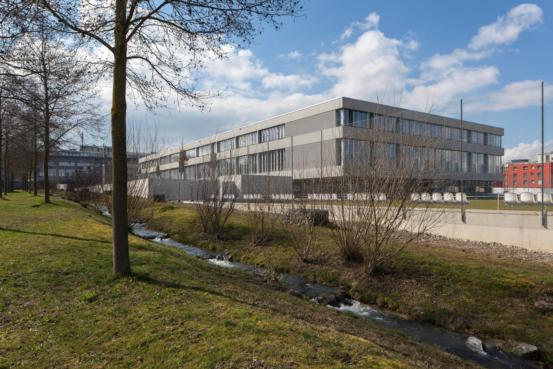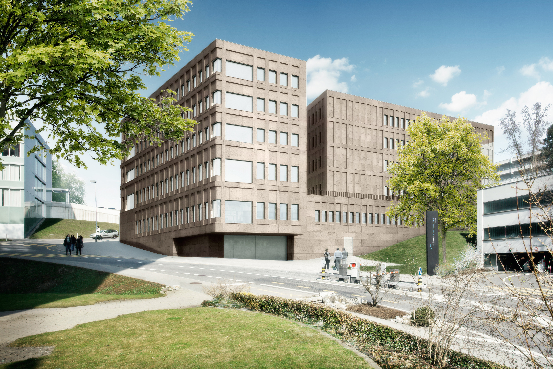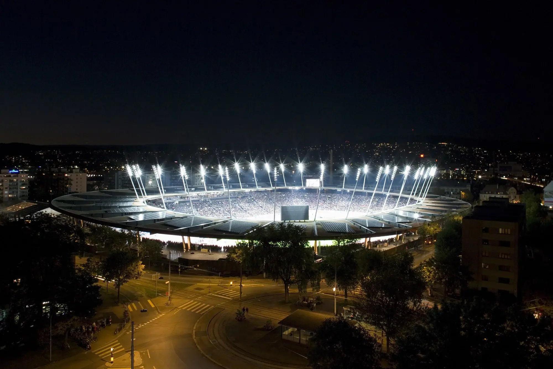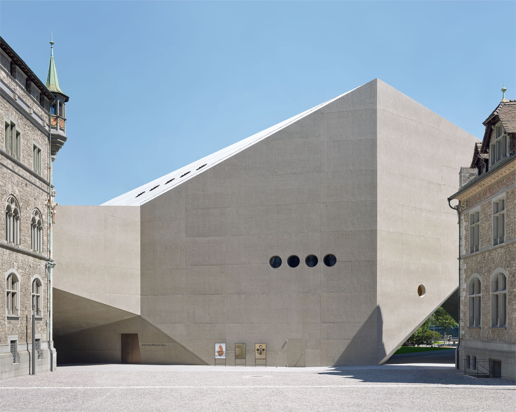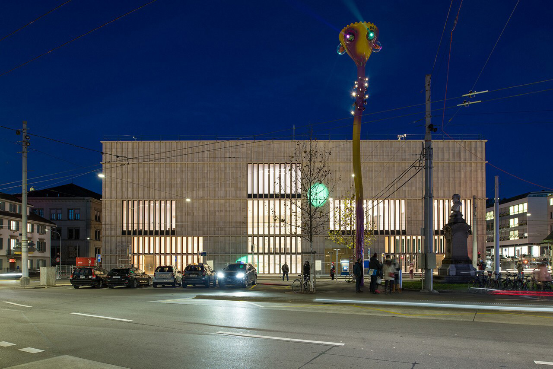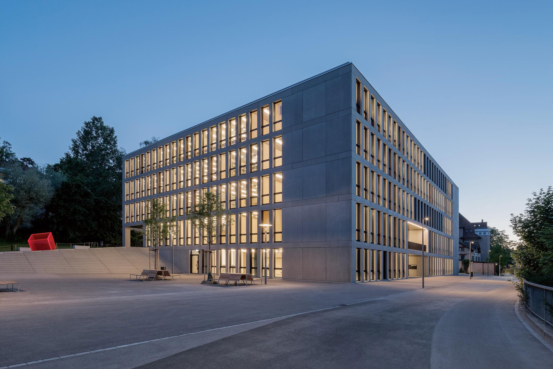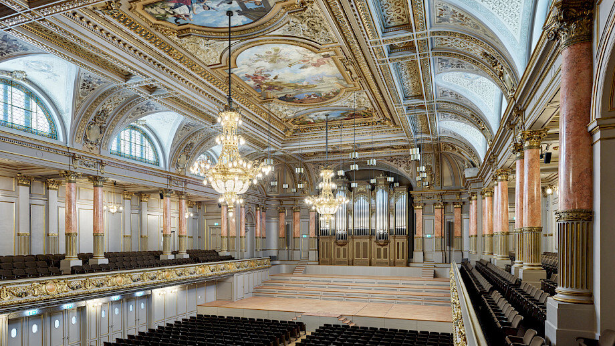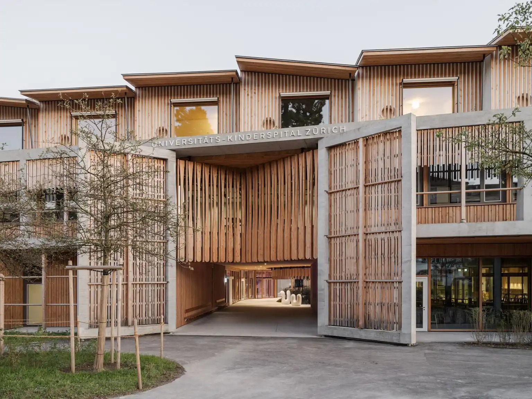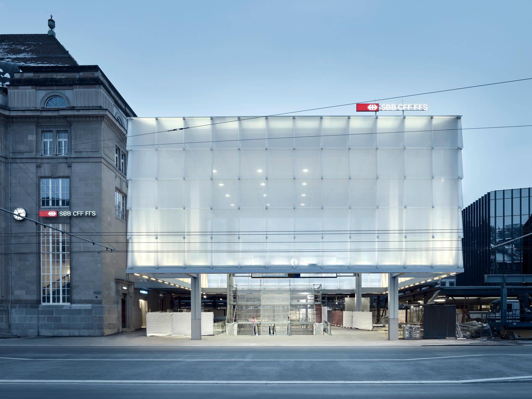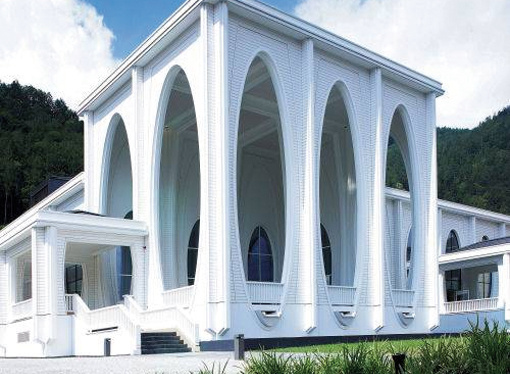The LEE building was opened after a four-year construction period and is the first building from the 2003 master plan. It houses the Department of Mechanical and Process Engineering (D-MAVT) and the KOF Swiss Economic Institute. The building offers around 450 workplaces, seminar rooms, a lecture hall, two roof gardens and is located in the center of Zurich on Leonhardstrasse below the main ETH building.
The building had to fit harmoniously into the existing university area, which is already characterized by various historical and modern buildings. The building structure had to be designed in such a way that it would allow future adaptations and conversions without great effort, andthe LEE also had tobe designed without thresholds throughout to allow wheelchair users freedom of movement on all floors. The implementation of the Minergie-ECO standards required a careful selection of materials and construction methods to ensure a healthy indoor climate and energy-efficient use.
Information on the project:
Project: New building
Number of participating companies in the UhuCloud: 14
Number of participants in the UhuCloud: 15
Client: ETH Zurich Center, Zurich
Architect: Fawad Kazi Architekt GmbH, Zurich
Realization : 2015
Photos: Georg Aerni


Copyright: Georg Aerni




